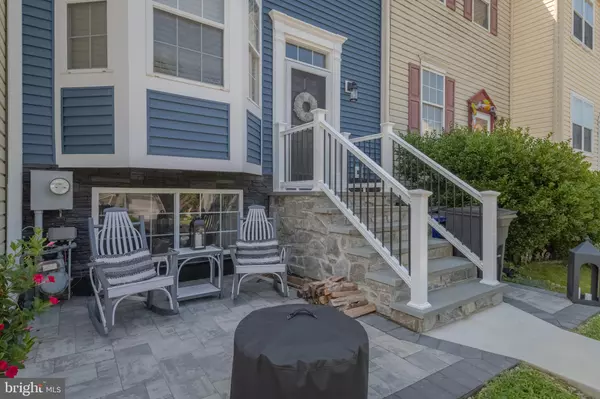For more information regarding the value of a property, please contact us for a free consultation.
184 INDEPENDENCE DR Elkton, MD 21921
Want to know what your home might be worth? Contact us for a FREE valuation!

Our team is ready to help you sell your home for the highest possible price ASAP
Key Details
Sold Price $225,000
Property Type Townhouse
Sub Type Interior Row/Townhouse
Listing Status Sold
Purchase Type For Sale
Square Footage 1,794 sqft
Price per Sqft $125
Subdivision Washington Woods
MLS Listing ID MDCC2010144
Sold Date 09/15/23
Style Colonial
Bedrooms 2
Full Baths 1
Half Baths 1
HOA Fees $10/ann
HOA Y/N Y
Abv Grd Liv Area 1,308
Originating Board BRIGHT
Year Built 1995
Annual Tax Amount $2,594
Tax Year 2022
Lot Size 2,003 Sqft
Acres 0.05
Property Description
Welcome to your new home! Beautifully updated throughout, the home flows with an open floor concept that offers plenty of natural light throughout! Both bedrooms are generously sized with vaulted ceilings and plenty of closet space. New luxury vinyl plank flooring being installed in the basement, new siding 2021, new roof with lifetime shingles 2022, new white vinyl fencing in back yard 2022, new luxury vinyl plank flooring in kitchen, dining room, living room, stairs, hallway & master bedroom, new windows in front bedroom, inside house painted in 2021, water heater 2017, new front door and storm door, updated light fixtures, newer appliances! New front door and storm door, new paved patio with stacked stone at bottom of siding on front of home, new sidewalk and stairs leading up to the front door, NEW LVP flooring being installed in basement before closing, this home has been meticulously kept! Own for less than rent !!!!
Also, may need up to a 30 day rent back.
Location
State MD
County Cecil
Zoning R3
Rooms
Basement Fully Finished
Interior
Hot Water Electric
Heating Forced Air
Cooling Central A/C
Heat Source Natural Gas
Exterior
Water Access N
Roof Type Architectural Shingle
Accessibility 2+ Access Exits
Garage N
Building
Story 2
Foundation Block
Sewer Public Sewer
Water Public
Architectural Style Colonial
Level or Stories 2
Additional Building Above Grade, Below Grade
New Construction N
Schools
School District Cecil County Public Schools
Others
Senior Community No
Tax ID 0803099431
Ownership Fee Simple
SqFt Source Assessor
Acceptable Financing Cash, Conventional, FHA, VA
Listing Terms Cash, Conventional, FHA, VA
Financing Cash,Conventional,FHA,VA
Special Listing Condition Standard
Read Less

Bought with Kristen A Walega • Long & Foster Real Estate, Inc.
GET MORE INFORMATION




