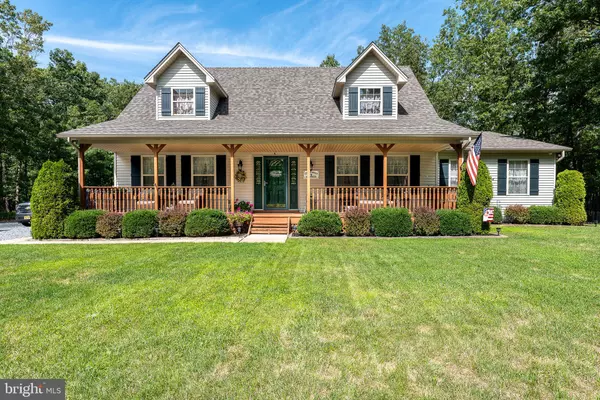For more information regarding the value of a property, please contact us for a free consultation.
4509 OCEAN HEIGHTS AVE Mays Landing, NJ 08330
Want to know what your home might be worth? Contact us for a FREE valuation!

Our team is ready to help you sell your home for the highest possible price ASAP
Key Details
Sold Price $560,000
Property Type Single Family Home
Sub Type Detached
Listing Status Sold
Purchase Type For Sale
Square Footage 2,274 sqft
Price per Sqft $246
Subdivision None Available
MLS Listing ID NJAC2009500
Sold Date 10/20/23
Style Cape Cod
Bedrooms 4
Full Baths 2
Half Baths 1
HOA Y/N N
Abv Grd Liv Area 2,274
Originating Board BRIGHT
Year Built 1996
Annual Tax Amount $7,726
Tax Year 2022
Lot Size 4.810 Acres
Acres 4.81
Lot Dimensions 0.00 x 0.00
Property Description
Dream homes do exist! This custom built 4 Bed, 2.5 Bath home is tucked away on 4.8 acres and offers an abundance of peace and tranquility by the surrounding woods. The amenities this home offers are immense, and we probably won't even note them all! Starting outside you have the privacy of a lengthy driveway that opens up to the landscape of a well-manicured front yard maintained by a zoned sprinkler system throughout , leading to the enjoyment of a beautiful full length front porch, large deck off the back which boasts a gas hookup for your grill, a generator intentionally staged off the ground to protect it from sitting in the various weather elements, new roof (2021), in-ground pool fully fenced in which includes a new pool cover (9/22) and cover sump pump, a prepaid pool opening service for the 2024 season, two sheds both with electric access, separate fenced area off of the side yard with a private entrance to the attached suite. Head inside and this house will continue to inspire you with the layout of the spacious rooms for dining, a den, living room, eat in kitchen, the impeccable flooring, cabinets, and countertops. Need an in-law suite or maybe thought of having a rental suite for travelers or guests? You got it! Between the main home and the laundry room you can access the separate suite that has a living room, full bathroom, bedroom, and kitchenette with a separate entrance and its own fenced in yard. Need more? The main home offers a second story where you will find wall to wall carpet with 3 additional bedrooms and a full bath which has access to the primary bedroom. This home has so much to offer, come see for yourself!
Location
State NJ
County Atlantic
Area Hamilton Twp (20112)
Zoning RD-5
Rooms
Other Rooms Living Room, Dining Room, Kitchen, Family Room
Main Level Bedrooms 1
Interior
Hot Water Electric
Heating Forced Air
Cooling Central A/C
Heat Source Other
Laundry Main Floor
Exterior
Water Access N
Accessibility None
Garage N
Building
Story 2
Foundation Crawl Space
Sewer On Site Septic
Water Well
Architectural Style Cape Cod
Level or Stories 2
Additional Building Above Grade, Below Grade
New Construction N
Schools
School District Hamilton Township Public Schools
Others
Senior Community No
Tax ID 12-01130-00014
Ownership Fee Simple
SqFt Source Assessor
Special Listing Condition Standard
Read Less

Bought with Emily Marchese • Keller Williams Realty - Wildwood Crest
GET MORE INFORMATION




