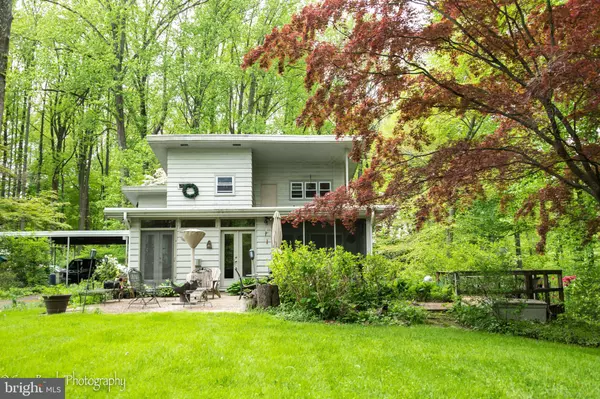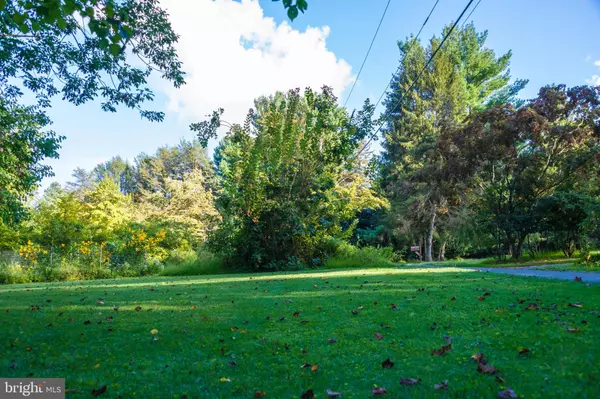For more information regarding the value of a property, please contact us for a free consultation.
16 WALNUT RIDGE ROAD Wilmington, DE 19807
Want to know what your home might be worth? Contact us for a FREE valuation!

Our team is ready to help you sell your home for the highest possible price ASAP
Key Details
Sold Price $795,000
Property Type Single Family Home
Sub Type Detached
Listing Status Sold
Purchase Type For Sale
Square Footage 3,543 sqft
Price per Sqft $224
Subdivision Walnut Ridge
MLS Listing ID DENC2048800
Sold Date 12/11/23
Style Contemporary
Bedrooms 6
Full Baths 4
HOA Y/N N
Abv Grd Liv Area 2,400
Originating Board BRIGHT
Year Built 1957
Annual Tax Amount $4,684
Tax Year 2022
Lot Size 2.700 Acres
Acres 2.7
Property Description
Rare offering of a secluded 3543 sq ft. mid-century modern home backing to 2.7 acres of wooded splendor, next to Fieldstone Golf Course. You will enjoy watching the home's wooded valley view evolve thru the seasons.
The home's spacious kitchen is a delight for cook and guests alike. Its features include a 5-burner gas cooktop, handsome soapstone counters and workspace extending 33ft to include the generously windowed informal dining area, wet bar, gas FP and sitting/ TV area - all ready for your morning coffee.
The parquet hardwood kitchen floors unite with the beamed-ceiling, parquet floored great room with its wall of windows and view of the wooded valley - all accented by recessed lighting. A massive wood burning raised hearth FP dominates the room in cool seasons while a screened porch off the DR opens onto the spacious patio & side yard in warmer seasons when entertaining can also spill out into these areas.
One half-flight of steps from the main floor leads to 4 moderately sized bedrooms and 2 full baths. Each of the two adjoining bedrooms have non-load bearing walls which may be removed to create a larger room.
A half-flight higher leads to the vaulted master suite, large master bath with vanities and shower room. Of note is the view from two walls of windows and the roof access for star gazing on special nights. Also on this floor is a private office.
A half -flight of steps down from the main level is a cozy den/tv room with a Jotul wood burning stove. This room also offers a queen sized Murphy bed and an exterior door to a second small patio with FP. This level includes a large laundry/storage rm, an additional BR with a cedar closet and another full bath.
The 2-story 4 car garage is a hobbyist's dream while for day to day convenience, a carport is ideal. Walk the circular trail down to the stream and back for a dose of natural bliss.
Only 15 mins from downtown Wilmington, this oasis lets you relax or entertain in nature's calm and with complete privacy.
Property offered in AS-IS condition. Inspections for informational purposes only.
Location
State DE
County New Castle
Area Hockssn/Greenvl/Centrvl (30902)
Zoning RESIDENTIAL
Direction East
Rooms
Other Rooms Living Room, Primary Bedroom, Bedroom 2, Bedroom 3, Bedroom 4, Bedroom 5, Kitchen, Family Room, Basement, Study, Laundry, Additional Bedroom
Basement Daylight, Partial, Walkout Level
Interior
Interior Features Built-Ins, Cedar Closet(s), Ceiling Fan(s), Combination Dining/Living, Combination Kitchen/Dining, Floor Plan - Open, Kitchen - Eat-In, Kitchen - Island, Laundry Chute, Recessed Lighting, Stall Shower, Stove - Wood, Upgraded Countertops, Wet/Dry Bar, Wood Floors
Hot Water Tankless
Cooling Central A/C, Ceiling Fan(s)
Flooring Ceramic Tile, Hardwood
Fireplaces Number 2
Fireplaces Type Brick, Heatilator, Mantel(s)
Equipment Built-In Microwave, Cooktop, Dishwasher, Oven - Double
Fireplace Y
Appliance Built-In Microwave, Cooktop, Dishwasher, Oven - Double
Heat Source Propane - Leased
Laundry Lower Floor
Exterior
Exterior Feature Patio(s), Porch(es), Screened, Terrace
Parking Features Garage - Front Entry, Garage - Rear Entry
Garage Spaces 4.0
Utilities Available Cable TV Available, Propane
Water Access N
View Panoramic, Trees/Woods, Valley
Roof Type Asphalt,Rubber
Accessibility None
Porch Patio(s), Porch(es), Screened, Terrace
Total Parking Spaces 4
Garage Y
Building
Lot Description Backs to Trees, Front Yard, Stream/Creek, Trees/Wooded
Story 4
Foundation Block
Sewer On Site Septic
Water Well
Architectural Style Contemporary
Level or Stories 4
Additional Building Above Grade, Below Grade
Structure Type Plaster Walls,Cathedral Ceilings,Beamed Ceilings,9'+ Ceilings
New Construction N
Schools
Elementary Schools Brandywine Springs
Middle Schools Alexis I. Du Pont
High Schools Alexis I. Dupont
School District Red Clay Consolidated
Others
Pets Allowed N
Senior Community No
Tax ID 0701700015
Ownership Fee Simple
SqFt Source Estimated
Acceptable Financing Conventional
Horse Property N
Listing Terms Conventional
Financing Conventional
Special Listing Condition Standard
Read Less

Bought with Charles J Robino • Empower Real Estate, LLC



