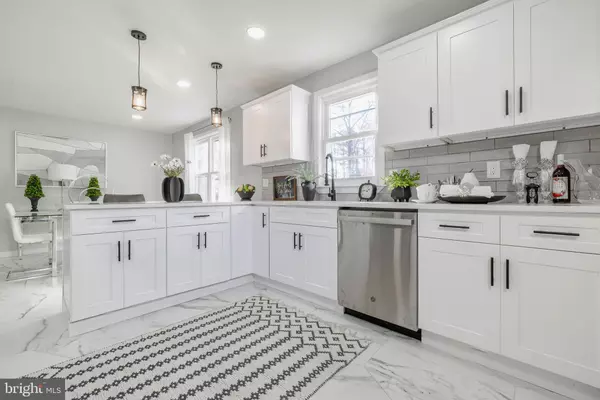For more information regarding the value of a property, please contact us for a free consultation.
5961 BAKER AVE Mays Landing, NJ 08330
Want to know what your home might be worth? Contact us for a FREE valuation!

Our team is ready to help you sell your home for the highest possible price ASAP
Key Details
Sold Price $499,000
Property Type Single Family Home
Sub Type Detached
Listing Status Sold
Purchase Type For Sale
Square Footage 3,144 sqft
Price per Sqft $158
Subdivision None Available
MLS Listing ID NJAC2010936
Sold Date 03/19/24
Style Colonial
Bedrooms 5
Full Baths 3
Half Baths 1
HOA Y/N N
Abv Grd Liv Area 3,144
Originating Board BRIGHT
Year Built 1976
Annual Tax Amount $8,968
Tax Year 2022
Lot Size 4.370 Acres
Acres 4.37
Lot Dimensions 0.00 x 0.00
Property Description
SHOWINGS START SUNDAY 1/21/23 - Looking for one of the most GRAND homes in Mays Landing? PRIDE OF OWNERSHIP WITH OVER 3,100 SQUARE FEET OF LUXURY LIVING SPACE in this MAGNIFICENT 2 story MASTERPIECE. This FULLY REMODELED 5 bedroom 3 full and 1/2 bath home sits nestled on over 4 and 1/4 acres of wooded seclusion. HORSE SHOE DRIVEWAY affords PLENTY OF PARKING. NEW ROOF, NEW SIDING, NEW WINDOWS, NEW MECHANICALS, HW HEATER, CENTRAL AIR COMPRESSOR, 3 ZONE HEATING/AIR, NEW SEPTIC, NEW FLOORING, DOORS, BOASTING PLENTY OF CLOSET SPACE and loaded with RECESSED LIGHTING AND HIGH QUALITY FINISHES. KITCHEN with ELEGANT and TASTEFUL tile flooring and ARTISTIC backsplash has MASSIVE AMOUNTS of QUARTZ countertop space, soft close gorgeous SHAKER STYLE cabinetry and SMUDGE/FINGERPRINT PROOF stainless appliance package. You'll fall in love with the GORGEOUS wood flooring THROUGHOUT THE HOME, ENORMOUS PANTRY, FORMAL LIVING ROOM with loads of sunlight and pretty views of the serene outdoors. DINING ROOM, GRAND GAMING ROOM/DEN which has 1/2 MOON WINDOW, CATHEDRAL CEILINGS and an OFFICE with ample closet space. MAIN FLOOR has LARGE LAUNDRY ROOM, ensuite bedroom, WITH FIREPLACE and seller spared NO EXPENSE using some of the MOST BEAUTIFUL AND QUALITY FINISHES in the HUGE BATH WITH MASSIVE SHOWER! ENSUITE Primary bedroom with its own bath/shower and THREE GREAT SIZED CLOSETS, 3 more additional generously sized bedrooms and an additional FULL BATH. FULL BASEMENT with high ceilings, which can easily be finished for even more living space. PLENTY of parking with a large horseshoe style driveway. Owner left nothing for lucky new owners to do except hang your toothbrush! Schedule your private tour today and get ready to fall in LOVE with this MAGNIFICENT HOME.
Location
State NJ
County Atlantic
Area Hamilton Twp (20112)
Zoning FA10
Rooms
Other Rooms Living Room, Dining Room, Primary Bedroom, Bedroom 3, Bedroom 4, Kitchen, Game Room, Family Room, Basement, Laundry, Office, Primary Bathroom, Full Bath, Half Bath
Basement Unfinished
Main Level Bedrooms 1
Interior
Interior Features Breakfast Area, Dining Area, Entry Level Bedroom, Kitchen - Eat-In
Hot Water Propane
Heating Forced Air
Cooling Central A/C
Flooring Carpet, Ceramic Tile, Hardwood
Fireplaces Number 1
Fireplaces Type Electric, Heatilator, Fireplace - Glass Doors
Equipment Dishwasher, Microwave, Oven/Range - Gas, Refrigerator
Fireplace Y
Appliance Dishwasher, Microwave, Oven/Range - Gas, Refrigerator
Heat Source Electric
Exterior
Exterior Feature Patio(s), Porch(es)
Garage Spaces 8.0
Utilities Available Cable TV, Natural Gas Available, Propane
Water Access N
View Trees/Woods
Roof Type Asphalt
Accessibility None
Porch Patio(s), Porch(es)
Total Parking Spaces 8
Garage N
Building
Story 2
Foundation Other
Sewer Private Sewer
Water Well
Architectural Style Colonial
Level or Stories 2
Additional Building Above Grade, Below Grade
Structure Type 9'+ Ceilings,Cathedral Ceilings,2 Story Ceilings,Dry Wall
New Construction N
Schools
Elementary Schools Joseph C. Shaner Memorial School
Middle Schools William Davies M.S.
High Schools Oakcrest
School District Hamilton Township
Others
Senior Community No
Tax ID 12-00652-00002
Ownership Fee Simple
SqFt Source Assessor
Acceptable Financing Cash, Conventional
Listing Terms Cash, Conventional
Financing Cash,Conventional
Special Listing Condition Standard
Read Less

Bought with NON MEMBER • Non Subscribing Office
GET MORE INFORMATION




