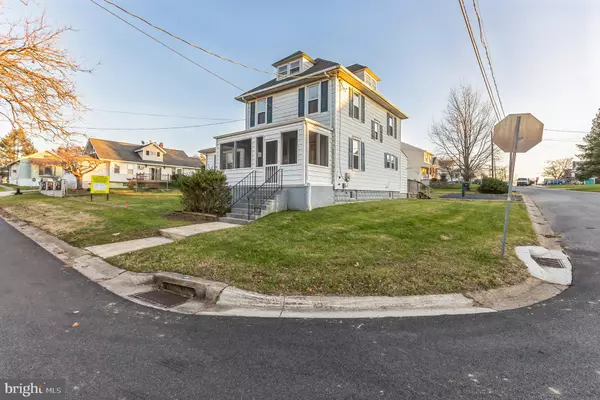For more information regarding the value of a property, please contact us for a free consultation.
110 GLENRICH AVE Wilmington, DE 19804
Want to know what your home might be worth? Contact us for a FREE valuation!

Our team is ready to help you sell your home for the highest possible price ASAP
Key Details
Sold Price $320,000
Property Type Single Family Home
Sub Type Detached
Listing Status Sold
Purchase Type For Sale
Square Footage 1,700 sqft
Price per Sqft $188
Subdivision Richardson Park
MLS Listing ID DENC2053960
Sold Date 04/01/24
Style Colonial,Craftsman
Bedrooms 5
Full Baths 2
Half Baths 1
HOA Y/N N
Abv Grd Liv Area 1,700
Originating Board BRIGHT
Year Built 1913
Annual Tax Amount $1,460
Tax Year 2023
Lot Size 5,000 Sqft
Acres 0.11
Lot Dimensions 50.00 x 100.00
Property Description
Welcome to Richardson Park! A conveniently located community just outside the City of Wilmington in New Castle County, but offers a rural feel along with an urban flare! Extra large and expanded colonial sited on sprawling corner lot is ready for its new custodian! Screened in front porch for the warmer months on approach leads to foyer entry. Living room with French doors and ceiling fan is a cozy place to relax. Formal dining room with ceiling fan and unabated view of the rear yard through back window. Tile flooring leads to expansive kitchen with white cabinetry, appliance package, corian countertops, and ceiling fan is a great place to prepare meals. Sunken laundry room with half bath and rear yard access. Deck off the back with ramp leading to freshly paved driveway and opposing steps leading to grassy yard. Main level bedroom is spacious with walk in closet, full bath for convenience and ceiling fan to keep air moving. Second level is host to three/four spacious bedrooms with thoughtful storage elements. Front left bedroom when facing the street has a set of stairs that leads to a finished attic space. So you could use this as a bedroom plus bonus room, or as an office that leads to a bedroom. Oversized full hallway bath services the second floor. Newer roof and HVAC is complimented with updated windows and electric for years of minimal maintenance expenditures. Excellent opportunity to purchase this single detached and expanded colonial in convenient location at affordable price!
Location
State DE
County New Castle
Area Elsmere/Newport/Pike Creek (30903)
Zoning NC5
Rooms
Other Rooms Living Room, Dining Room, Bedroom 2, Bedroom 3, Bedroom 4, Bedroom 5, Kitchen, Foyer, Bedroom 1, Laundry, Bathroom 1, Bathroom 2, Bathroom 3, Bonus Room
Basement Interior Access, Outside Entrance, Unfinished
Main Level Bedrooms 1
Interior
Interior Features Ceiling Fan(s), Floor Plan - Traditional, Formal/Separate Dining Room
Hot Water Natural Gas
Cooling Central A/C
Flooring Ceramic Tile, Laminate Plank, Vinyl
Equipment Built-In Microwave, Dishwasher, Dryer, Washer, Refrigerator, Oven/Range - Electric
Furnishings No
Fireplace N
Window Features Vinyl Clad,Replacement
Appliance Built-In Microwave, Dishwasher, Dryer, Washer, Refrigerator, Oven/Range - Electric
Heat Source Natural Gas
Laundry Main Floor
Exterior
Garage Spaces 2.0
Water Access N
Roof Type Pitched,Shingle
Accessibility None
Total Parking Spaces 2
Garage N
Building
Lot Description Corner, Rear Yard
Story 2.5
Foundation Block
Sewer Public Sewer
Water Public
Architectural Style Colonial, Craftsman
Level or Stories 2.5
Additional Building Above Grade, Below Grade
Structure Type Dry Wall
New Construction N
Schools
School District Red Clay Consolidated
Others
Pets Allowed Y
Senior Community No
Tax ID 07-039.30-188
Ownership Fee Simple
SqFt Source Estimated
Acceptable Financing Cash, Conventional, FHA, VA
Horse Property N
Listing Terms Cash, Conventional, FHA, VA
Financing Cash,Conventional,FHA,VA
Special Listing Condition Standard
Pets Allowed No Pet Restrictions
Read Less

Bought with Nova J. Crespo • Crown Homes Real Estate



