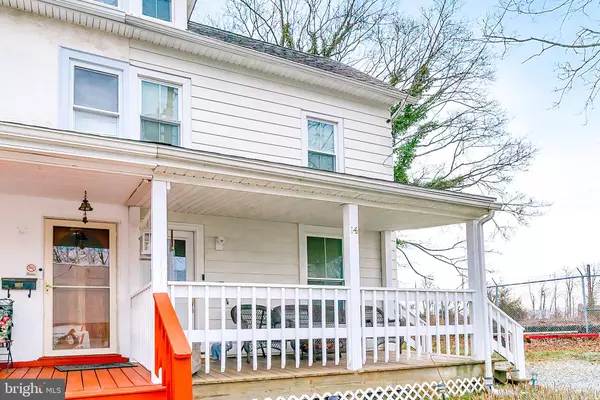For more information regarding the value of a property, please contact us for a free consultation.
14 RAILROAD AVE Paoli, PA 19301
Want to know what your home might be worth? Contact us for a FREE valuation!

Our team is ready to help you sell your home for the highest possible price ASAP
Key Details
Sold Price $420,000
Property Type Single Family Home
Sub Type Twin/Semi-Detached
Listing Status Sold
Purchase Type For Sale
Square Footage 1,754 sqft
Price per Sqft $239
Subdivision None Available
MLS Listing ID PACT2061344
Sold Date 04/04/24
Style Traditional
Bedrooms 3
Full Baths 1
Half Baths 1
HOA Y/N N
Abv Grd Liv Area 1,754
Originating Board BRIGHT
Year Built 1920
Annual Tax Amount $3,764
Tax Year 2023
Lot Size 3,977 Sqft
Acres 0.09
Lot Dimensions 0.00 x 0.00
Property Description
IMMEDIATE DEPENDABLE CASH FLOW: This investment property has been fully renovated and expanded as an ideal rental property for an investor. The home is currently occupied by long term tenants on a month-to-month lease who have meticulously maintained the property with pride. Residents have easy access to the train, shopping, entertainment, and medical services. Walk or ride, it's all only minutes away. The home is located in a rapidly developing area surrounding the train station. Further expansion and growth can be anticipated for the surrounding area where this property is located. See the attached "Town Center District" zoning document that allows for many additional uses. Hedge your investment risk with rental income and take advantage of the zoning for further development when the timing is right.
Location
State PA
County Chester
Area Tredyffrin Twp (10343)
Zoning TOWN CENTER DISTRICT
Rooms
Other Rooms Living Room, Dining Room, Bedroom 2, Bedroom 3, Kitchen, Bedroom 1, Bonus Room, Full Bath, Half Bath
Basement Partial, Unfinished, Walkout Stairs, Side Entrance
Interior
Interior Features Carpet, Ceiling Fan(s), Floor Plan - Traditional, Kitchen - Eat-In, Upgraded Countertops
Hot Water Electric
Heating Forced Air
Cooling Central A/C
Flooring Ceramic Tile, Carpet, Vinyl, Wood
Equipment Dishwasher, Disposal, Microwave, Oven/Range - Electric, Refrigerator, Washer/Dryer Hookups Only, Water Heater - High-Efficiency
Fireplace N
Window Features Double Pane,Screens,Energy Efficient,Replacement
Appliance Dishwasher, Disposal, Microwave, Oven/Range - Electric, Refrigerator, Washer/Dryer Hookups Only, Water Heater - High-Efficiency
Heat Source Natural Gas
Laundry Basement, Has Laundry
Exterior
Exterior Feature Deck(s), Porch(es), Roof
Garage Spaces 2.0
Fence Board, Rear
Utilities Available Cable TV Available, Electric Available, Sewer Available, Water Available
Water Access N
View Street
Roof Type Asphalt
Street Surface Tar and Chip
Accessibility 2+ Access Exits, Doors - Swing In
Porch Deck(s), Porch(es), Roof
Road Frontage Boro/Township
Total Parking Spaces 2
Garage N
Building
Lot Description Level, No Thru Street, Not In Development, Rear Yard, SideYard(s)
Story 2.5
Foundation Crawl Space, Stone
Sewer Public Sewer
Water Public
Architectural Style Traditional
Level or Stories 2.5
Additional Building Above Grade, Below Grade
Structure Type Dry Wall
New Construction N
Schools
High Schools Conestoga
School District Tredyffrin-Easttown
Others
Senior Community No
Tax ID 43-09L-0178
Ownership Fee Simple
SqFt Source Assessor
Security Features Smoke Detector
Acceptable Financing Cash, Conventional, VA, FHA
Listing Terms Cash, Conventional, VA, FHA
Financing Cash,Conventional,VA,FHA
Special Listing Condition Standard
Read Less

Bought with Ildephonse J Hines • Compass RE
GET MORE INFORMATION




