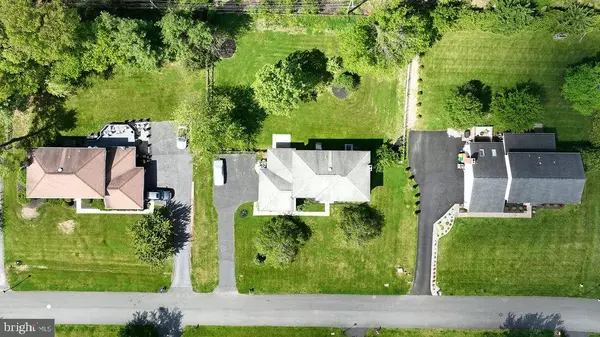For more information regarding the value of a property, please contact us for a free consultation.
5 SLASHPINE CIRCLE Hockessin, DE 19707
Want to know what your home might be worth? Contact us for a FREE valuation!

Our team is ready to help you sell your home for the highest possible price ASAP
Key Details
Sold Price $599,000
Property Type Single Family Home
Sub Type Detached
Listing Status Sold
Purchase Type For Sale
Square Footage 3,200 sqft
Price per Sqft $187
Subdivision Southwood
MLS Listing ID DENC2061364
Sold Date 06/25/24
Style Colonial
Bedrooms 4
Full Baths 2
Half Baths 1
HOA Fees $6/ann
HOA Y/N Y
Abv Grd Liv Area 2,650
Originating Board BRIGHT
Year Built 1986
Annual Tax Amount $4,995
Tax Year 2023
Lot Size 0.510 Acres
Acres 0.51
Property Description
Welcome to the highly sought-after community of Southwood, located right in the heart of Hockessin. This well maintained four bedrooms, 2.5 baths brick front colonial offers a two-car turned garage, spacious fenced in backyard, updated kitchen, hardwood floors, new kitchen sliding glass door, newer windows, garage door, and much more.
This home is the epitome of convenience, offering everything you need, precisely where you need it. Ideally located for vibrant community life, you are a homerun away from Hockessin’s finest—sports fields, parks, fitness centers, top-rated schools, and exceptional dining. Plus, you're just four miles from the quaint charm of Kennett Square, Pennsylvania.
Opportunities like this are rare — a home offering the complete package seldom comes to market. Schedule your tour today and see for yourself!
Location
State DE
County New Castle
Area Hockssn/Greenvl/Centrvl (30902)
Zoning NC21
Rooms
Other Rooms Living Room, Bedroom 2, Bedroom 3, Bedroom 4, Kitchen, Family Room, Basement, Breakfast Room, Bedroom 1, Laundry, Half Bath
Basement Partially Finished, Walkout Stairs, Water Proofing System, Windows
Interior
Interior Features Attic/House Fan, Floor Plan - Traditional
Hot Water Natural Gas
Heating Forced Air
Cooling Central A/C
Fireplaces Number 1
Fireplaces Type Wood
Fireplace Y
Heat Source Natural Gas
Laundry Main Floor
Exterior
Parking Features Garage - Side Entry, Inside Access
Garage Spaces 2.0
Water Access N
Accessibility None
Attached Garage 2
Total Parking Spaces 2
Garage Y
Building
Story 2
Foundation Brick/Mortar
Sewer Public Sewer
Water Public
Architectural Style Colonial
Level or Stories 2
Additional Building Above Grade, Below Grade
New Construction N
Schools
Elementary Schools North Star
Middle Schools Henry B. Du Pont
School District Red Clay Consolidated
Others
Senior Community No
Tax ID 08-007.30-101
Ownership Fee Simple
SqFt Source Estimated
Special Listing Condition Standard
Read Less

Bought with John Rowland • Long & Foster Real Estate, Inc.
GET MORE INFORMATION




