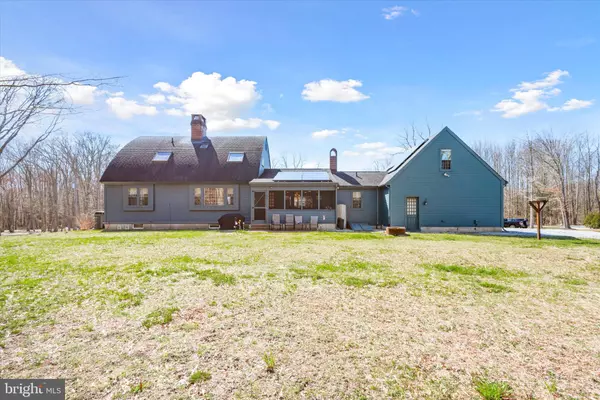For more information regarding the value of a property, please contact us for a free consultation.
935 SHEPPARDS MILL RD Greenwich, NJ 08323
Want to know what your home might be worth? Contact us for a FREE valuation!

Our team is ready to help you sell your home for the highest possible price ASAP
Key Details
Sold Price $395,000
Property Type Single Family Home
Sub Type Detached
Listing Status Sold
Purchase Type For Sale
Square Footage 2,116 sqft
Price per Sqft $186
Subdivision "None"
MLS Listing ID NJCB2016914
Sold Date 07/01/24
Style Other
Bedrooms 3
Full Baths 3
HOA Y/N N
Abv Grd Liv Area 2,116
Originating Board BRIGHT
Year Built 2006
Annual Tax Amount $9,909
Tax Year 2023
Lot Size 1.200 Acres
Acres 1.2
Lot Dimensions 0.00 x 0.00
Property Description
This charming "Bow House Replica" home has the charm of yesteryear with the modern conveniences of today sits on over an acre in Greenwich. The spacious kitchen has plenty of custom cabinets with crown molding, soapstone countertops and wash tub sink with a window providing views of the front yard, recessed lighting, brick flooring and brick fireplace, walk-in pantry and an exterior door leading to the screened porch overlooking the rear yard. Off the kitchen you step up into the formal dining room featuring a large picture window with a view of the back yard and wide plank wood floors that continue into the living room featuring many windows to provide natural lighting and beautiful brick wood burning fireplace. There is a den and full bathroom also located on the main floor. The open staircase will take you to the second floor where you will find the master bedroom with a walk-in closet and private master bathroom with a large skylight. There are 2 additional bedrooms and full bathroom upstairs. Full basement with a wood stove. The laundry closet is on the first off the kitchen. Home is fully wired with sub-panel for whole house generator, a New Dishwasher 2024, Central Vac, Custom Amish built Shed, 2 car garage with openers, and tons of storage! Beautiful setting and location is awesome as it is close to Historic Downtown Greenwich area and the bay area.
Location
State NJ
County Cumberland
Area Greenwich Twp (20606)
Zoning RESI
Rooms
Other Rooms Living Room, Dining Room, Kitchen, Den, Laundry
Basement Full, Interior Access, Outside Entrance, Unfinished
Interior
Interior Features Formal/Separate Dining Room, Kitchen - Eat-In, Pantry, Recessed Lighting, Skylight(s), Walk-in Closet(s), Wood Floors, Stove - Wood
Hot Water Electric
Heating Forced Air, Hot Water
Cooling Central A/C, Ceiling Fan(s)
Flooring Wood
Fireplaces Number 2
Equipment Built-In Microwave, Dryer - Gas, Oven/Range - Gas, Refrigerator, Washer
Fireplace Y
Appliance Built-In Microwave, Dryer - Gas, Oven/Range - Gas, Refrigerator, Washer
Heat Source Propane - Leased
Laundry Main Floor
Exterior
Exterior Feature Screened, Porch(es)
Parking Features Garage - Side Entry, Inside Access
Garage Spaces 2.0
Water Access N
Accessibility None
Porch Screened, Porch(es)
Attached Garage 2
Total Parking Spaces 2
Garage Y
Building
Story 2
Foundation Block
Sewer On Site Septic
Water Well
Architectural Style Other
Level or Stories 2
Additional Building Above Grade, Below Grade
New Construction N
Schools
School District Greenwich Township Public Schools
Others
Senior Community No
Tax ID 06-00005-00023 02
Ownership Fee Simple
SqFt Source Estimated
Acceptable Financing Conventional, FHA, USDA, VA
Listing Terms Conventional, FHA, USDA, VA
Financing Conventional,FHA,USDA,VA
Special Listing Condition Standard
Read Less

Bought with Jenna Elizabeth Even • Better Homes and Gardens Real Estate Maturo
GET MORE INFORMATION




