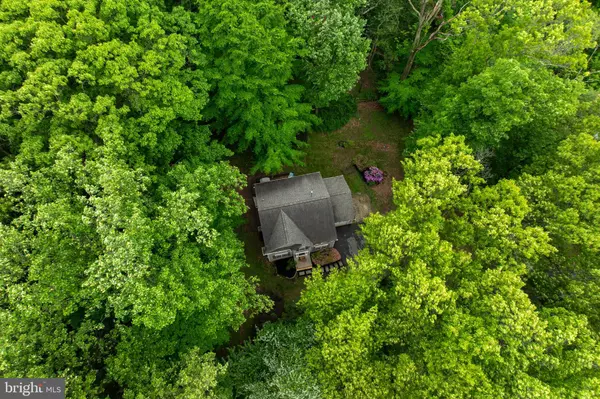For more information regarding the value of a property, please contact us for a free consultation.
1030 OAK ST Coatesville, PA 19320
Want to know what your home might be worth? Contact us for a FREE valuation!

Our team is ready to help you sell your home for the highest possible price ASAP
Key Details
Sold Price $371,000
Property Type Single Family Home
Sub Type Detached
Listing Status Sold
Purchase Type For Sale
Square Footage 1,812 sqft
Price per Sqft $204
Subdivision None Available
MLS Listing ID PACT2066318
Sold Date 07/15/24
Style Colonial
Bedrooms 3
Full Baths 2
Half Baths 1
HOA Y/N N
Abv Grd Liv Area 1,812
Originating Board BRIGHT
Year Built 2003
Annual Tax Amount $5,765
Tax Year 2023
Lot Size 0.532 Acres
Acres 0.53
Lot Dimensions 0.00 x 0.00
Property Description
This is a RARE GEM! Coatesville City location, but very private long driveway off of Oak St. Home has been completely updated from top to bottom. Just move in and enjoy the wild life and your own oasis this summer! This home has been meticulously maintained. Only a relocation makes this home available! With the exception of the guest bedroom, the entire home has either Hardwood Floors, Tile or LVP. Upgraded light fixtures through out and exterior. Freshly painted. All new Stainless Steel Kitchen appliances, including Induction range. Spacious back deck for quiet morning coffees or BBQs and entertaining! Enormous basement allows for plenty of storage. 1030 Oak St is a MUST add to your weekend tours.
Location
State PA
County Chester
Area Coatesville City (10316)
Zoning RESIDENTIAL
Direction Northeast
Rooms
Other Rooms Living Room, Dining Room, Primary Bedroom, Bedroom 2, Bedroom 3, Kitchen, Family Room
Basement Full, Poured Concrete
Interior
Interior Features Breakfast Area, Ceiling Fan(s), Chair Railings, Crown Moldings, Family Room Off Kitchen, Floor Plan - Open, Formal/Separate Dining Room, Kitchen - Eat-In, Primary Bath(s), Pantry, Recessed Lighting, Walk-in Closet(s), Wood Floors
Hot Water Propane
Heating Forced Air
Cooling Central A/C
Equipment Built-In Microwave, Dishwasher, Oven/Range - Electric, Refrigerator, Stainless Steel Appliances
Fireplace N
Appliance Built-In Microwave, Dishwasher, Oven/Range - Electric, Refrigerator, Stainless Steel Appliances
Heat Source Propane - Owned
Laundry Basement
Exterior
Exterior Feature Deck(s)
Parking Features Garage - Front Entry, Garage Door Opener, Inside Access
Garage Spaces 7.0
Water Access N
Roof Type Architectural Shingle
Accessibility None
Porch Deck(s)
Attached Garage 1
Total Parking Spaces 7
Garage Y
Building
Lot Description Backs to Trees, Flag
Story 2
Foundation Concrete Perimeter
Sewer Public Sewer
Water Public
Architectural Style Colonial
Level or Stories 2
Additional Building Above Grade, Below Grade
New Construction N
Schools
School District Coatesville Area
Others
Senior Community No
Tax ID 16-07 -0301
Ownership Fee Simple
SqFt Source Assessor
Special Listing Condition Standard
Read Less

Bought with Laura Kaplan • Coldwell Banker Realty



