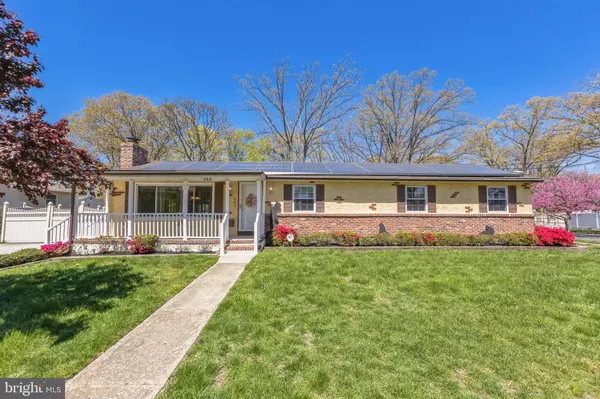For more information regarding the value of a property, please contact us for a free consultation.
383 MORTON AVE West Berlin, NJ 08091
Want to know what your home might be worth? Contact us for a FREE valuation!

Our team is ready to help you sell your home for the highest possible price ASAP
Key Details
Sold Price $375,000
Property Type Single Family Home
Sub Type Detached
Listing Status Sold
Purchase Type For Sale
Square Footage 1,148 sqft
Price per Sqft $326
Subdivision Pinecrest
MLS Listing ID NJCD2067386
Sold Date 06/28/24
Style Ranch/Rambler
Bedrooms 3
Full Baths 2
Half Baths 1
HOA Y/N N
Abv Grd Liv Area 1,148
Originating Board BRIGHT
Year Built 1965
Annual Tax Amount $6,790
Tax Year 2023
Lot Size 10,001 Sqft
Acres 0.23
Lot Dimensions 100.00 x 100.00
Property Description
Welcome to this well-kept rancher, with a welcoming front porch in the charming and inviting area of Pinecrest in Berlin township. Spacious family room on the main level with ceramic floors and a gas fireplace, connecting dining room and well-appointed eat-in kitchen. Also attached is an enclosed sitting room for those balmy summer nights to come. The home features a master bedroom with en suite bath with skylight and a walk-in modern shower. Two other spacious bedrooms adjoin a full bath making this a sought after and desirable place to call home. The lower level basement is finished with durable ceramic floors, recessed lighting and features a laundry area, half bath and utilites room. Central alarm and sprinkler system are also featured . Attic space with pull-down stairs allow for possible storage,
Solar panels will help with those rising utility bills, so make it a must-see in your search for a place to call home.
Location
State NJ
County Camden
Area Berlin Twp (20406)
Zoning RESIDENTIAL
Direction East
Rooms
Other Rooms Sitting Room
Basement Interior Access, Partially Finished
Main Level Bedrooms 3
Interior
Interior Features Formal/Separate Dining Room, Attic, Ceiling Fan(s), Family Room Off Kitchen, Kitchen - Eat-In
Hot Water Natural Gas
Heating Forced Air
Cooling Central A/C
Fireplaces Number 1
Fireplaces Type Gas/Propane, Marble
Equipment Built-In Microwave, Dishwasher, Disposal, Dryer - Electric, Oven/Range - Gas, Refrigerator, Washer
Fireplace Y
Window Features Casement,Skylights
Appliance Built-In Microwave, Dishwasher, Disposal, Dryer - Electric, Oven/Range - Gas, Refrigerator, Washer
Heat Source Natural Gas
Laundry Lower Floor
Exterior
Garage Spaces 4.0
Fence Vinyl
Waterfront N
Water Access N
Roof Type Shingle
Accessibility Level Entry - Main
Total Parking Spaces 4
Garage N
Building
Lot Description Corner, Landscaping, Rear Yard
Story 1
Foundation Block
Sewer Public Sewer
Water Public
Architectural Style Ranch/Rambler
Level or Stories 1
Additional Building Above Grade, Below Grade
New Construction N
Schools
School District Pine Hill Borough Board Of Education
Others
Senior Community No
Ownership Fee Simple
SqFt Source Assessor
Security Features Monitored,Security System
Acceptable Financing Cash, Conventional
Horse Property N
Listing Terms Cash, Conventional
Financing Cash,Conventional
Special Listing Condition Standard
Read Less

Bought with Stephen B. Clyde • RE/MAX Preferred - Medford
GET MORE INFORMATION




