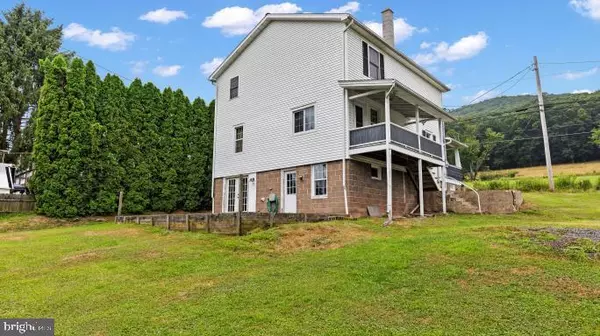For more information regarding the value of a property, please contact us for a free consultation.
736 MAIN ST Zion Grove, PA 17985
Want to know what your home might be worth? Contact us for a FREE valuation!

Our team is ready to help you sell your home for the highest possible price ASAP
Key Details
Sold Price $200,000
Property Type Single Family Home
Sub Type Detached
Listing Status Sold
Purchase Type For Sale
Square Footage 2,688 sqft
Price per Sqft $74
Subdivision None Available
MLS Listing ID PASK2016514
Sold Date 08/16/24
Style Traditional
Bedrooms 5
Full Baths 3
HOA Y/N N
Abv Grd Liv Area 1,792
Originating Board BRIGHT
Year Built 1937
Annual Tax Amount $1,491
Tax Year 2022
Lot Size 0.730 Acres
Acres 0.73
Lot Dimensions 100.00 x 318.00
Property Description
If you are looking for a retreat from living in the city, this is a beautiful 4-bedroom home with a full bathroom on all three floors. 2688 sq, ft. of livable space that sits on .73 acres! This charming abode offers three separate heat sources- Electric, Oil and Coal. Double pane windows and 3 window air conditioner units stay to help you stay cool in the summer months. This property has well water with the luxury of public sewer. The kitchen is updated with newer cabinets and stainless-steel appliances. Wood floors are under the carpets if you would like to restore them to their potential. The second floor is an addition, two large bedrooms and a big walk-in closet with new wood flooring throughout.
The basement has extra living space with a den/family room and walk out access to the back yard where you will see the deer in their natural habitat. The shed with a riding lawn mower will be staying for your convenience.
Location
State PA
County Schuylkill
Area North Union Twp (13319)
Zoning RESIDENTIAL
Rooms
Basement Daylight, Full, Fully Finished, Heated, Outside Entrance, Windows
Main Level Bedrooms 2
Interior
Hot Water Oil
Cooling Window Unit(s)
Fireplace N
Window Features Double Pane,Energy Efficient
Heat Source Electric, Coal, Oil
Laundry Basement
Exterior
Exterior Feature Porch(es)
Water Access N
View Trees/Woods
Accessibility 2+ Access Exits
Porch Porch(es)
Garage N
Building
Story 2
Foundation Stone
Sewer Public Sewer
Water Well
Architectural Style Traditional
Level or Stories 2
Additional Building Above Grade, Below Grade
New Construction N
Schools
High Schools Hazleton Area
School District Hazleton Area
Others
Pets Allowed Y
Senior Community No
Tax ID 19-12-0059
Ownership Fee Simple
SqFt Source Assessor
Acceptable Financing Cash, FHA, PHFA, Conventional, VA, USDA
Listing Terms Cash, FHA, PHFA, Conventional, VA, USDA
Financing Cash,FHA,PHFA,Conventional,VA,USDA
Special Listing Condition Standard
Pets Allowed No Pet Restrictions
Read Less

Bought with Jennifer C. Botchway • EXP Realty, LLC



