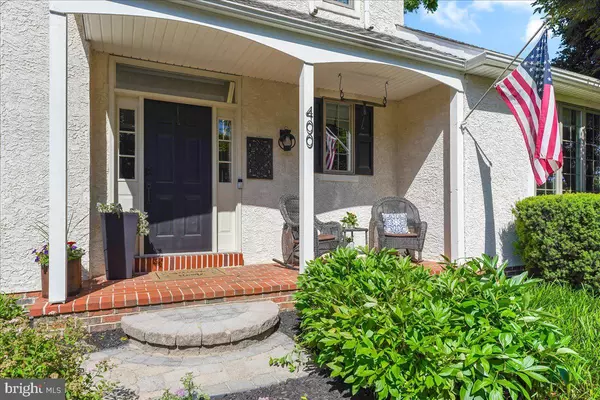For more information regarding the value of a property, please contact us for a free consultation.
400 HESSIAN DR Kennett Square, PA 19348
Want to know what your home might be worth? Contact us for a FREE valuation!

Our team is ready to help you sell your home for the highest possible price ASAP
Key Details
Sold Price $770,000
Property Type Single Family Home
Sub Type Detached
Listing Status Sold
Purchase Type For Sale
Square Footage 3,713 sqft
Price per Sqft $207
Subdivision Hessian Hills
MLS Listing ID PACT2068476
Sold Date 09/05/24
Style Colonial
Bedrooms 4
Full Baths 2
Half Baths 1
HOA Y/N N
Abv Grd Liv Area 2,537
Originating Board BRIGHT
Year Built 1997
Annual Tax Amount $11,396
Tax Year 2024
Lot Size 0.287 Acres
Acres 0.29
Lot Dimensions 0.00 x 0.00
Property Description
This stunning four-bedroom, two-and-a-half bath home is perfectly situated within walking distance to Kennett Square Borough. Featuring a first-floor primary suite with a spa inspired bath and a completely updated interior, the stylish, open floor plan seamlessly connects living spaces, ideal for one floor living at its finest. The gourmet kitchen provides an abundance of cabinetry, a large window to allow plenty of natural light, large center island, corian counters, stainless appliances and a pantry for all of your storage needs. Recess lighting, both above and under cabinet lighting help to create a warm ambiance. The breakfast area is the perfect spot for every day meals, while the formal dining room complete with decorative moldings, pillars and a beautiful front window set the stage for dinner parties and holidays. The open two story family room is the heart of the house and perfect for entertaining or simply living. A few of the upgraded features include hardwood flooring, an inviting gas fireplace flanked with built in shelving, a dramatic vaulted decorative ceiling, two skylights and a fan. Retreat at the end of the day to the main level primary suite that is both spacious and functional. The spa like bathroom is a treat all in itself with the free standing tub, walk in ceramic tile shower and dual vessel sinks. The finished lower level is sure to impress with with a built in bar, recessed lighting and game room with the pool table included with the purchase! Plenty of additional space for the movie theatre, rec room, play area and storage! There are 3 lovable and liveable bedrooms, a wonderful office space, an updated full bath and a walk in storage area on the upper level . Enjoy family BBQ's or morning coffee and simple relaxation on the paver patio and composite deck. Hessian Hills offers so many little extra features, brick driveway entrance, neighborhood lanterns, paver walkway to the cozy front porch! Enjoy the walkability to the borough's vibrant amenities, including shops, boutiques, restaurants, and community events like holiday parades, Friday farmer's market, third Thursday dinner under the stars in the Summer, the mushroom festival, several Brewfest's and the ever popular mushroom drop on NYE . Nearby hot spots include Longwood Gardens, The Creamery, Victory brew pub, Anson B. Nixon Park, the YMCA and the new multi million dollar library, all within a 5 min drive.
Location
State PA
County Chester
Area Kennett Square Boro (10303)
Zoning R1
Rooms
Other Rooms Living Room, Dining Room, Primary Bedroom, Bedroom 2, Bedroom 3, Kitchen, Bedroom 1, Other
Basement Full
Main Level Bedrooms 1
Interior
Interior Features Primary Bath(s), Kitchen - Island, Skylight(s), Ceiling Fan(s), Dining Area, Bar, Crown Moldings, Floor Plan - Open, Kitchen - Eat-In, Kitchen - Gourmet, Bathroom - Soaking Tub, Bathroom - Stall Shower, Walk-in Closet(s), Wood Floors
Hot Water Natural Gas
Heating Forced Air
Cooling Central A/C
Flooring Wood, Fully Carpeted, Tile/Brick
Fireplaces Number 1
Fireplaces Type Gas/Propane
Equipment Cooktop, Oven - Self Cleaning
Fireplace Y
Appliance Cooktop, Oven - Self Cleaning
Heat Source Natural Gas
Laundry Upper Floor
Exterior
Exterior Feature Deck(s), Porch(es), Patio(s)
Parking Features Garage - Front Entry, Inside Access
Garage Spaces 6.0
Utilities Available Cable TV
Water Access N
Roof Type Pitched,Architectural Shingle
Accessibility None
Porch Deck(s), Porch(es), Patio(s)
Attached Garage 2
Total Parking Spaces 6
Garage Y
Building
Lot Description Corner, Level, Front Yard, Rear Yard, SideYard(s)
Story 2
Foundation Concrete Perimeter
Sewer Public Sewer
Water Public
Architectural Style Colonial
Level or Stories 2
Additional Building Above Grade, Below Grade
Structure Type Cathedral Ceilings,9'+ Ceilings
New Construction N
Schools
Elementary Schools Bancroft
Middle Schools Kennett
High Schools Kennet Con
School District Kennett Consolidated
Others
Senior Community No
Tax ID 03-02 -0019.0300
Ownership Fee Simple
SqFt Source Assessor
Acceptable Financing Conventional, Cash
Listing Terms Conventional, Cash
Financing Conventional,Cash
Special Listing Condition Standard
Read Less

Bought with Nicole Marcum Rife • Compass RE



