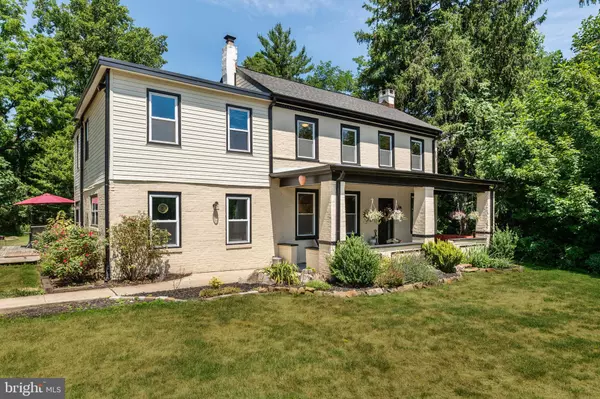For more information regarding the value of a property, please contact us for a free consultation.
1847 ORLANDO RD Pottstown, PA 19464
Want to know what your home might be worth? Contact us for a FREE valuation!

Our team is ready to help you sell your home for the highest possible price ASAP
Key Details
Sold Price $445,000
Property Type Single Family Home
Sub Type Detached
Listing Status Sold
Purchase Type For Sale
Square Footage 2,142 sqft
Price per Sqft $207
Subdivision None Available
MLS Listing ID PAMC2109260
Sold Date 09/10/24
Style Colonial
Bedrooms 3
Full Baths 2
Half Baths 1
HOA Y/N N
Abv Grd Liv Area 2,142
Originating Board BRIGHT
Year Built 1865
Annual Tax Amount $5,152
Tax Year 2023
Lot Size 1.500 Acres
Acres 1.5
Lot Dimensions 297.00 x 0.00
Property Description
Step Back in Time with Modern Farmhouse Charm at 1847 Orlando Road!
This captivating 3-bedroom, 2.5-bathroom farmhouse, circa 1865 but renovated in 2021, resides on a sprawling 1.5 acres in Upper Pottsgrove Township. Experience a seamless blend of historic details and modern updates, from the original hardwood floors and exposed brick wall to the beautifully renovated kitchen and more.
Welcoming Entry:
A welcoming covered front porch greets guests for special occasions but for everyday comings and goings, a charming flagstone path leads you to a more convenient side entrance. This mudroom boasts built-in storage and a pop of color on the accent wall, making it both functional and stylish. The mudroom also provides easy access to the main floor laundry room and powder room.
The Heart of the Home:
The mudroom flows effortlessly into the expansive kitchen, the true heart of this home. Imagine whipping up culinary delights surrounded by white cabinets, dark granite countertops, a herringbone tile backsplash, and a large center island with counter seating and a stunning custom-wood countertop. Recessed lighting and stylish farmhouse light fixtures illuminate the space, while a cozy built-in window bench with storage adds a touch of charm and a place to enjoy your morning coffee. The exposed brick wall with a real wood beam shelf complements the farmhouse aesthetic.
Light-Filled Living Areas:
The open concept dining room and living room boast high ceilings and ample natural light from the large windows, creating a bright and inviting atmosphere.
Upstairs Retreat:
Head upstairs to find two well-sized secondary bedrooms that share a stylish full bathroom. The hallway offers storage closets and access to a floored walk-up attic, perfect for extra storage.
Luxurious Primary Suite:
Unwind in the expansive primary bedroom. This haven features recessed lighting, a large ceiling fan, and a luxurious dressing room with built-in storage, mirrors, and a center island. The en-suite bathroom boasts stunning 24x24 tiles, a double sink vanity, and a spacious shower with subway tile accents.
Outdoor Oasis:
Extend your living space outdoors with endless entertaining options! Relax on the wide covered front porch, enjoy barbecues on the platform deck, or gather around the built-in brick fire pit for cozy evenings under the stars. A detached 2-car garage conveniently stores your vehicles and/or all of your outdoor toys. There's even a charming well pump to help ensure a lush and vibrant landscape for your gardening pleasure.
Location Perfection:
Enjoy the ultimate in privacy and seclusion, yet with the convenience of being close to major roadways like Route 422 and Pottstown Pike. This oasis offers the best of both worlds – a peaceful escape close to the conveniences of modern life. Schedule your showing today!
Listing agent is related to the seller
Location
State PA
County Montgomery
Area Upper Pottsgrove Twp (10660)
Zoning RESIDENTIAL
Rooms
Basement Partial
Interior
Hot Water Electric
Heating Forced Air, Heat Pump(s)
Cooling Central A/C
Fireplace N
Heat Source Oil
Exterior
Exterior Feature Deck(s)
Parking Features Garage - Front Entry
Garage Spaces 6.0
Water Access N
Accessibility None
Porch Deck(s)
Total Parking Spaces 6
Garage Y
Building
Lot Description Backs to Trees, Front Yard, Rear Yard
Story 2
Foundation Other
Sewer On Site Septic
Water Well
Architectural Style Colonial
Level or Stories 2
Additional Building Above Grade, Below Grade
New Construction N
Schools
School District Pottsgrove
Others
Senior Community No
Tax ID 60-00-02452-008
Ownership Fee Simple
SqFt Source Assessor
Acceptable Financing Negotiable
Listing Terms Negotiable
Financing Negotiable
Special Listing Condition Standard
Read Less

Bought with Cortney Lyn-Froncek Marinello • Keller Williams Realty Group



