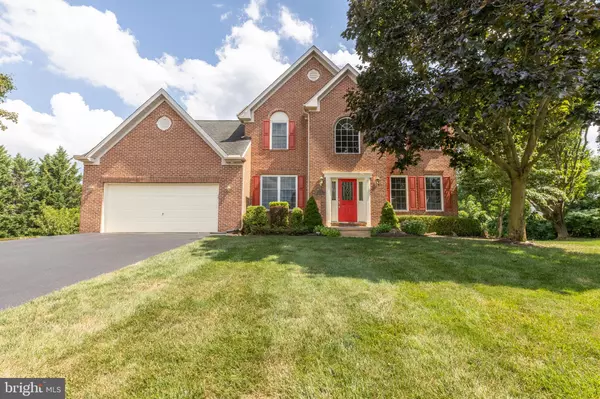For more information regarding the value of a property, please contact us for a free consultation.
7 SALINA CT Hockessin, DE 19707
Want to know what your home might be worth? Contact us for a FREE valuation!

Our team is ready to help you sell your home for the highest possible price ASAP
Key Details
Sold Price $690,000
Property Type Single Family Home
Sub Type Detached
Listing Status Sold
Purchase Type For Sale
Square Footage 2,800 sqft
Price per Sqft $246
Subdivision Piersons Ridge
MLS Listing ID DENC2066312
Sold Date 09/24/24
Style Colonial
Bedrooms 4
Full Baths 2
Half Baths 1
HOA Fees $20/ann
HOA Y/N Y
Abv Grd Liv Area 2,800
Originating Board BRIGHT
Year Built 1996
Annual Tax Amount $4,842
Tax Year 2022
Lot Size 0.470 Acres
Acres 0.47
Lot Dimensions 49.00 x 145.30
Property Description
Located in the sought-after community of Pierson’s Ridge in Hockessin, this beautifully maintained and upgraded 4 bedroom, 2 ½ bath home is situated on a private cul-de-sac. The almost ½ acre lot provides spectacular views of the rolling hills of Hockessin from the elevated deck. A grand 2 story foyer has gleaming hardwood flooring that flows through to the kitchen and is flanked by a 1st floor office and formal living room extending into the formal dining room with chair rail—both rooms have crown molding. The gourmet kitchen includes an expansive center island with granite countertops, gorgeous oak cabinetry, a stone backsplash and stainless-steel appliances. The kitchen opens to a cozy stepdown family room with gas fireplace and sliding doors accessing the expansive 2-tier deck with retractable awning and breathtaking views and the perfect vantage point for viewing the famous Hockessin Fourth of July fireworks! The main floor also has a powder room and sizeable laundry room with ample cabinetry and laundry tub. The second floor’s primary suite features a large walk-in closet and updated bath with dual sink vanity, separate shower and air bubble tub. Three additional generous-sized bedrooms and attractive hall bath with new porcelain tile floor complete the second floor. A full basement in the home has an ideal workshop space. In addition to the many updates, this home features all new windows in 2023!This well cared for home is truly move-in ready and is located in the Red Clay School District The location is convenient to shopping, restaurants, renowned cultural attractions and a world-class fitness facility. Call Jeff today!
Location
State DE
County New Castle
Area Hockssn/Greenvl/Centrvl (30902)
Zoning NC21
Rooms
Other Rooms Living Room, Dining Room, Primary Bedroom, Bedroom 2, Bedroom 3, Bedroom 4, Kitchen, Family Room, Den, Laundry
Basement Full
Interior
Hot Water Natural Gas
Cooling Central A/C
Fireplaces Number 1
Fireplace Y
Heat Source Natural Gas
Exterior
Parking Features Garage - Front Entry
Garage Spaces 2.0
Water Access N
Accessibility None
Attached Garage 2
Total Parking Spaces 2
Garage Y
Building
Story 2
Foundation Concrete Perimeter
Sewer Public Sewer
Water Public
Architectural Style Colonial
Level or Stories 2
Additional Building Above Grade, Below Grade
New Construction N
Schools
School District Red Clay Consolidated
Others
Senior Community No
Tax ID 08-012.10-180
Ownership Fee Simple
SqFt Source Assessor
Special Listing Condition Standard
Read Less

Bought with Jeff Roland • BHHS Fox & Roach-Kennett Sq
GET MORE INFORMATION




