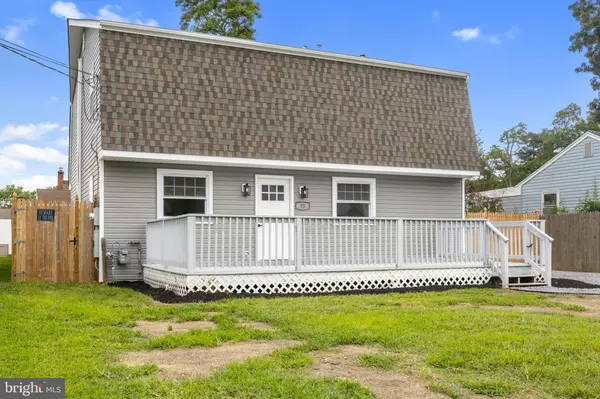For more information regarding the value of a property, please contact us for a free consultation.
35 LOCUST RD Villas, NJ 08251
Want to know what your home might be worth? Contact us for a FREE valuation!

Our team is ready to help you sell your home for the highest possible price ASAP
Key Details
Sold Price $460,000
Property Type Single Family Home
Sub Type Detached
Listing Status Sold
Purchase Type For Sale
Square Footage 1,914 sqft
Price per Sqft $240
Subdivision None Available
MLS Listing ID NJCM2003854
Sold Date 10/09/24
Style Other
Bedrooms 5
Full Baths 3
HOA Y/N N
Abv Grd Liv Area 1,914
Originating Board BRIGHT
Year Built 1982
Annual Tax Amount $3,685
Tax Year 2022
Lot Size 5,000 Sqft
Acres 0.11
Lot Dimensions 50.00 x 100.00
Property Description
Come see this totally renovated 5 Bedroom/3 Bathroom home, just blocks from the bay in the Villas! This home features a total interior renovation with an open floor plan and a new Kitchen. The Kitchen includes stainless appliances along with quartz countertops and a smart, glass backsplash that ties it together. You will find LVP flooring throughout the first floor to give it a seamless look. A full bedroom, bathroom and laundry room finish the first floor. The second floor features a primary bedroom with a bathroom ensuite and 3 more bedrooms and a full bathroom. The exterior includes a fence-in backyard and a large front porch/deck. The house has a new roof and siding along with a new driveway. Enjoy the easy living in the Villas and just a 15-minute drive to Cape May or Wildwood. Hop on the ferry in 5 minutes and head to the Delaware beaches for the day! This home is an amazing value, schedule a showing today!
Location
State NJ
County Cape May
Area Lower Twp (20505)
Zoning R-3
Rooms
Other Rooms Living Room, Dining Room, Primary Bedroom, Bedroom 2, Bedroom 3, Bedroom 4, Bedroom 5, Kitchen, Laundry, Bathroom 2, Bathroom 3, Primary Bathroom
Main Level Bedrooms 1
Interior
Interior Features Combination Dining/Living, Entry Level Bedroom, Floor Plan - Open, Recessed Lighting, Upgraded Countertops
Hot Water Electric
Heating Forced Air
Cooling Central A/C
Flooring Luxury Vinyl Plank
Equipment Built-In Microwave, Dishwasher, Refrigerator, Stove, Washer/Dryer Hookups Only, Water Heater, Stainless Steel Appliances
Fireplace N
Appliance Built-In Microwave, Dishwasher, Refrigerator, Stove, Washer/Dryer Hookups Only, Water Heater, Stainless Steel Appliances
Heat Source Electric
Laundry Hookup, Main Floor
Exterior
Exterior Feature Deck(s)
Garage Spaces 2.0
Fence Vinyl, Wood, Rear
Water Access N
Roof Type Architectural Shingle
Accessibility 2+ Access Exits, Level Entry - Main
Porch Deck(s)
Total Parking Spaces 2
Garage N
Building
Story 2
Foundation Crawl Space
Sewer Public Sewer
Water Public
Architectural Style Other
Level or Stories 2
Additional Building Above Grade, Below Grade
New Construction N
Schools
School District Lower Township Public Schools
Others
Senior Community No
Tax ID 05-00252-00035
Ownership Fee Simple
SqFt Source Assessor
Acceptable Financing Cash, Conventional, FHA
Listing Terms Cash, Conventional, FHA
Financing Cash,Conventional,FHA
Special Listing Condition Standard
Read Less

Bought with NON MEMBER • Non Subscribing Office
GET MORE INFORMATION




