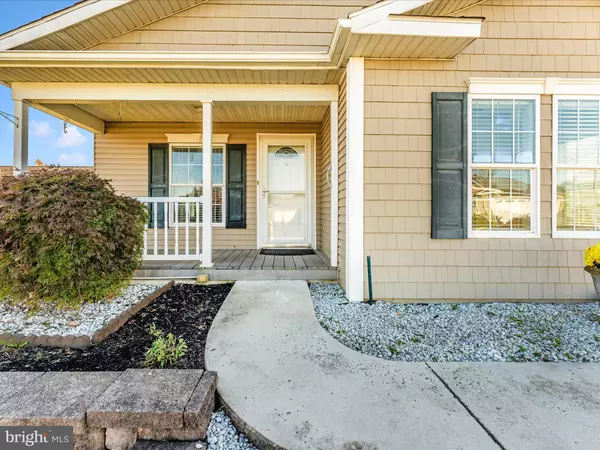For more information regarding the value of a property, please contact us for a free consultation.
14 BURKE DR Shippensburg, PA 17257
Want to know what your home might be worth? Contact us for a FREE valuation!

Our team is ready to help you sell your home for the highest possible price ASAP
Key Details
Sold Price $165,000
Property Type Manufactured Home
Sub Type Manufactured
Listing Status Sold
Purchase Type For Sale
Square Footage 1,680 sqft
Price per Sqft $98
Subdivision Shippensburg Village
MLS Listing ID PACB2036140
Sold Date 11/14/24
Style Ranch/Rambler
Bedrooms 3
Full Baths 2
HOA Y/N N
Abv Grd Liv Area 1,680
Originating Board BRIGHT
Year Built 2005
Annual Tax Amount $2,047
Tax Year 2024
Property Description
Welcome to Shippensburg Villages, a 55+ community. Located just a short drive from the heart of Shippensburg, this 3-bedroom, 2-bathroom manufactured home offers the perfect blend of space and style. Step inside to discover a bright and airy layout featuring a generous living room, ideal for entertaining or relaxing, and an inviting eat-in kitchen complete with an island that's perfect for casual dining or meal prep. An additional office space provides the flexibility to work from home or pursue hobbies, while the one-car garage ensures your vehicle is protected from the elements. Enjoy outdoor living on the charming patio, and keep your belongings organized in storage shed. The $290 ground rent fee includes sewer and trash services, and for just $48 more per month, you can enjoy worry-free lawn mowing and snow removal. Embrace a low-maintenance lifestyle in a welcoming neighborhood designed for easy living.
Location
State PA
County Cumberland
Area Southampton Twp (14439)
Zoning VC
Rooms
Other Rooms Living Room, Primary Bedroom, Bedroom 2, Bedroom 3, Kitchen, Laundry, Office, Bathroom 2, Primary Bathroom
Main Level Bedrooms 3
Interior
Interior Features Carpet, Kitchen - Island, Bathroom - Tub Shower, Dining Area, Combination Kitchen/Dining, Ceiling Fan(s), Entry Level Bedroom, Floor Plan - Traditional, Primary Bath(s), Skylight(s), Window Treatments
Hot Water Electric
Heating Forced Air
Cooling Central A/C
Flooring Carpet, Laminate Plank
Equipment Dishwasher, Dryer - Electric, Oven/Range - Gas, Water Heater
Fireplace N
Appliance Dishwasher, Dryer - Electric, Oven/Range - Gas, Water Heater
Heat Source Natural Gas
Laundry Has Laundry, Main Floor
Exterior
Exterior Feature Porch(es)
Parking Features Garage - Front Entry, Garage Door Opener, Inside Access
Garage Spaces 3.0
Utilities Available Natural Gas Available, Electric Available, Sewer Available, Water Available
Water Access N
Roof Type Asphalt
Accessibility None
Porch Porch(es)
Attached Garage 1
Total Parking Spaces 3
Garage Y
Building
Story 1
Sewer Public Sewer
Water Public
Architectural Style Ranch/Rambler
Level or Stories 1
Additional Building Above Grade, Below Grade
Structure Type Dry Wall
New Construction N
Schools
High Schools Shippensburg Area
School District Shippensburg Area
Others
Senior Community Yes
Age Restriction 55
Tax ID 39-13-0102-002-TR10573
Ownership Ground Rent
SqFt Source Assessor
Special Listing Condition Standard
Read Less

Bought with BRYCE WILLIAM BARNES • Coldwell Banker Realty



