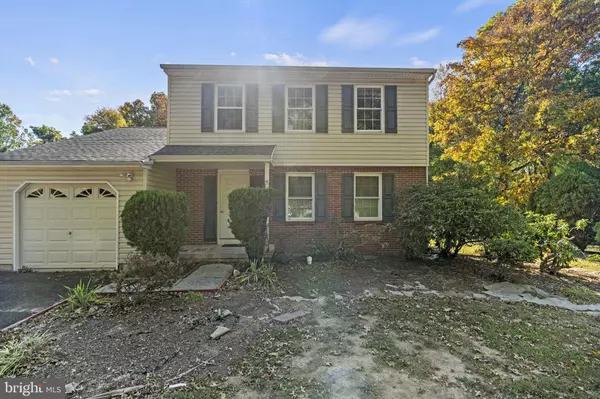For more information regarding the value of a property, please contact us for a free consultation.
222 BELLOWS WAY Lansdale, PA 19446
Want to know what your home might be worth? Contact us for a FREE valuation!

Our team is ready to help you sell your home for the highest possible price ASAP
Key Details
Sold Price $415,000
Property Type Single Family Home
Sub Type Detached
Listing Status Sold
Purchase Type For Sale
Square Footage 1,572 sqft
Price per Sqft $263
Subdivision Canterbury
MLS Listing ID PAMC2120172
Sold Date 11/15/24
Style Colonial
Bedrooms 3
Full Baths 1
Half Baths 1
HOA Y/N N
Abv Grd Liv Area 1,572
Originating Board BRIGHT
Year Built 1988
Annual Tax Amount $5,792
Tax Year 2023
Lot Size 0.301 Acres
Acres 0.3
Lot Dimensions 89.00 x 0.00
Property Description
*Offer Deadline: Saturday 10/19 at 12pm* Located in the highly desirable Canterbury neighborhood in Lansdale, this 3-bedroom, 1.5-bath home is full of potential and waiting for its new owner to make it their own. The home offers good bones and a versatile layout, perfect for those looking to add personal touches and create their dream space. The first floor features a living room, dining room, kitchen, den, and a convenient half bath. Upstairs, you’ll find three generously sized bedrooms. The property also includes an attached 1-car garage and sits on an expansive, private lot with mature trees. Two sheds in the rear provide extra storage. There is an unfinished basement – giving the new buyer the opportunity to create additional living space. Whether you’re an investor or a homebuyer ready to make it your own, this home in the North Penn School District offers a fantastic opportunity. Don’t miss the chance to unlock this hidden gem in Lansdale! Home sold as is condition.
Location
State PA
County Montgomery
Area Montgomery Twp (10646)
Zoning RESIDENTIAL
Rooms
Basement Daylight, Full, Unfinished
Interior
Interior Features Dining Area, Family Room Off Kitchen, Floor Plan - Traditional, Formal/Separate Dining Room, Kitchen - Eat-In, Pantry
Hot Water Natural Gas
Heating Forced Air
Cooling Central A/C
Flooring Fully Carpeted, Ceramic Tile
Equipment Stove, Dishwasher
Fireplace N
Appliance Stove, Dishwasher
Heat Source Natural Gas
Laundry Hookup, Basement
Exterior
Garage Garage - Front Entry, Built In, Additional Storage Area, Inside Access
Garage Spaces 3.0
Waterfront N
Water Access N
View Trees/Woods
Roof Type Shingle
Accessibility None
Attached Garage 1
Total Parking Spaces 3
Garage Y
Building
Story 2
Foundation Block
Sewer Public Sewer
Water Public
Architectural Style Colonial
Level or Stories 2
Additional Building Above Grade, Below Grade
New Construction N
Schools
School District North Penn
Others
Senior Community No
Tax ID 46-00-00055-763
Ownership Fee Simple
SqFt Source Assessor
Special Listing Condition Standard
Read Less

Bought with Leigh S Heckler • Keller Williams Real Estate-Montgomeryville
GET MORE INFORMATION




