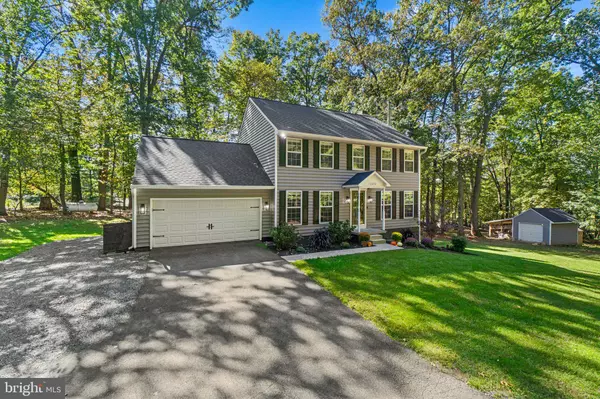For more information regarding the value of a property, please contact us for a free consultation.
12272 WELLER RD Monrovia, MD 21770
Want to know what your home might be worth? Contact us for a FREE valuation!

Our team is ready to help you sell your home for the highest possible price ASAP
Key Details
Sold Price $660,000
Property Type Single Family Home
Sub Type Detached
Listing Status Sold
Purchase Type For Sale
Square Footage 2,790 sqft
Price per Sqft $236
Subdivision None Available
MLS Listing ID MDFR2053146
Sold Date 11/22/24
Style Colonial
Bedrooms 4
Full Baths 2
Half Baths 2
HOA Y/N N
Abv Grd Liv Area 1,990
Originating Board BRIGHT
Year Built 1994
Annual Tax Amount $5,075
Tax Year 2024
Lot Size 1.610 Acres
Acres 1.61
Property Description
**Note: There is a home sale contingency. The seller will consider back up offers. Additional showings will be accepted beginning October 19th.** Welcome to 12272 Weller Road, Monrovia, MD – a stunning 4-bedroom, 2 full bathroom, and 2 half bathroom colonial gem, beautifully updated and boasting a new roof, new vinyl siding, and a state-of-the-art heat pump installed in 2023. This classic property is nestled on a picturesque 1.61-acre partially wooded lot, offering a perfect blend of modern living, comfort, and serene privacy. The home boasts almost 2,800 square feet of thoughtfully designed living space and stylish upgrades throughout. As you approach the home, you'll immediately notice the charming curb appeal enhanced by a new roof, new vinyl siding, and modern light fixtures. Step inside to discover a spacious and inviting interior, featuring a separate living room and a formal dining room adorned with chair rail and crown molding. Enjoy the ease of main-level living with a convenient laundry room and direct access to the attached two-car garage. The kitchen features white cabinetry, modern stainless steel appliances, a stylish stone backsplash, and a pantry for all your storage needs. Flowing effortlessly into the living area, the open kitchen/living concept makes this home perfect for both everyday living and entertaining. The cozy family room boasts a wood-burning fireplace, bay windows, and an entrance to the rear deck and patio overlooking the expansive backyard—a fantastic spot for outdoor entertaining or simply relaxing in your private sanctuary with stunning wildlife. Upstairs, you'll find the generously-sized primary suite with a completely renovated ensuite bathroom. The primary bathroom is a luxurious retreat, featuring a tile shower with glass enclosure, and a dual sink vanity. The upper level also offers 3 additional spacious bedrooms and a second hallway full bathroom with a steel tub shower and dual sink vanity, ensuring ample space for everyone. The fully finished lower level with recessed lighting is a versatile space with the ease of a walkout, wood-burning stove, and a half bathroom, offering endless possibilities for recreation, relaxation, or a private home office. Outside, the large lot also includes a well-maintained shed with new vinyl siding and a new roof. The partially wooded landscape provides a serene backdrop for your everyday life. Don't miss the opportunity to make this exceptional property your new home. Schedule a showing today and experience serene living at 12272 Weller Road.
Location
State MD
County Frederick
Zoning A
Rooms
Other Rooms Living Room, Dining Room, Kitchen, Family Room, Laundry
Basement Fully Finished, Connecting Stairway, Interior Access, Outside Entrance, Side Entrance, Walkout Level
Interior
Interior Features Attic, Family Room Off Kitchen, Dining Area, Primary Bath(s), Stove - Wood, Wood Floors, Carpet, Chair Railings, Combination Kitchen/Living, Crown Moldings, Formal/Separate Dining Room, Pantry, Recessed Lighting, Bathroom - Stall Shower, Bathroom - Tub Shower, Walk-in Closet(s)
Hot Water Electric
Heating Heat Pump(s), Heat Pump - Gas BackUp, Wood Burn Stove
Cooling Central A/C
Flooring Hardwood, Luxury Vinyl Plank, Carpet
Fireplaces Number 2
Fireplaces Type Wood, Mantel(s)
Equipment Built-In Microwave, Dishwasher, Dryer, Oven/Range - Electric, Refrigerator, Stainless Steel Appliances, Stove, Washer, Water Heater
Fireplace Y
Appliance Built-In Microwave, Dishwasher, Dryer, Oven/Range - Electric, Refrigerator, Stainless Steel Appliances, Stove, Washer, Water Heater
Heat Source Propane - Leased
Exterior
Exterior Feature Deck(s)
Garage Garage - Front Entry, Inside Access
Garage Spaces 6.0
Water Access N
Accessibility Other
Porch Deck(s)
Attached Garage 2
Total Parking Spaces 6
Garage Y
Building
Lot Description No Thru Street, Partly Wooded, Private, Rear Yard, SideYard(s), Front Yard
Story 3
Foundation Other
Sewer Septic Exists
Water Well
Architectural Style Colonial
Level or Stories 3
Additional Building Above Grade, Below Grade
New Construction N
Schools
Elementary Schools Green Valley
Middle Schools Windsor Knolls
High Schools Linganore
School District Frederick County Public Schools
Others
Senior Community No
Tax ID 1109282726
Ownership Fee Simple
SqFt Source Assessor
Special Listing Condition Standard
Read Less

Bought with Shannon Spring • Charis Realty Group
GET MORE INFORMATION




