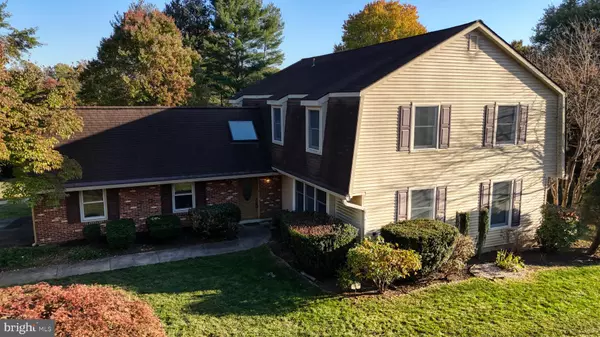For more information regarding the value of a property, please contact us for a free consultation.
13 KENWICK RD Hockessin, DE 19707
Want to know what your home might be worth? Contact us for a FREE valuation!

Our team is ready to help you sell your home for the highest possible price ASAP
Key Details
Sold Price $535,000
Property Type Single Family Home
Sub Type Detached
Listing Status Sold
Purchase Type For Sale
Square Footage 3,500 sqft
Price per Sqft $152
Subdivision Charter Oaks
MLS Listing ID DENC2069884
Sold Date 11/26/24
Style Colonial
Bedrooms 4
Full Baths 2
Half Baths 1
HOA Fees $10/ann
HOA Y/N Y
Abv Grd Liv Area 2,436
Originating Board BRIGHT
Year Built 1978
Annual Tax Amount $4,278
Tax Year 2022
Lot Size 0.570 Acres
Acres 0.57
Lot Dimensions 104.70 x 212.40
Property Description
Professional pics coming soon!
Nestled in a desirable neighborhood, this beautiful 4-bedroom, 2.5-bath home offers both charm and functionality. Step into the inviting family room, complete with hardwood floors and a cozy gas fireplace. Just off the family room, you'll find a delightful screened porch, perfect for enjoying the outdoors. The main floor also features a versatile office space , ideal for remote work or study, additional living room and large dining area.
The kitchen is a chef's dream, featuring newer countertops, a stylish backsplash, a large pantry, stainless steel refrigerator, and a spacious bay window that fills the room with natural light. The laminate flooring adds durability and complements the modern aesthetic.
Upstairs, the spacious master suite boasts a large ensuite bathroom with a walk-in shower. Three additional bedrooms with ample closet space, including one with access to extra attic storage, provide plenty of room for everyone. The second full bathroom upstairs includes tile flooring, double sinks, and a tub.
The partially finished basement offers recessed lighting and endless possibilities—whether it be a recreation room, home gym, or additional living space. Outside, enjoy beautifully landscaped grounds with mature trees and well-maintained shrubbery, offering a serene and private atmosphere. This home truly has it all! Don’t miss the opportunity to snag this one! Schedule you're showing today.
Location
State DE
County New Castle
Area Hockssn/Greenvl/Centrvl (30902)
Zoning NC21
Rooms
Other Rooms Living Room, Dining Room, Primary Bedroom, Bedroom 2, Bedroom 3, Family Room, Basement, Bedroom 1, Office
Basement Partially Finished
Interior
Interior Features Bathroom - Walk-In Shower, Attic, Ceiling Fan(s), Carpet, Combination Kitchen/Dining, Kitchen - Eat-In, Kitchen - Island
Hot Water Natural Gas
Cooling Central A/C
Flooring Hardwood, Carpet
Fireplaces Number 1
Equipment Stove, Microwave, Dishwasher
Fireplace Y
Appliance Stove, Microwave, Dishwasher
Heat Source Natural Gas
Exterior
Parking Features Inside Access
Garage Spaces 2.0
Utilities Available Natural Gas Available
Water Access N
Roof Type Architectural Shingle
Accessibility None
Attached Garage 2
Total Parking Spaces 2
Garage Y
Building
Story 2
Foundation Brick/Mortar
Sewer Public Sewer
Water Public
Architectural Style Colonial
Level or Stories 2
Additional Building Above Grade, Below Grade
New Construction N
Schools
School District Red Clay Consolidated
Others
Senior Community No
Tax ID 08-013.10-192
Ownership Fee Simple
SqFt Source Assessor
Special Listing Condition Standard
Read Less

Bought with Brynn N Beideman • RE/MAX Associates-Hockessin
GET MORE INFORMATION




