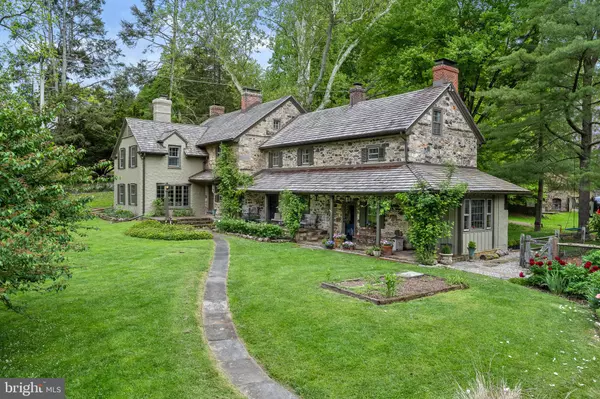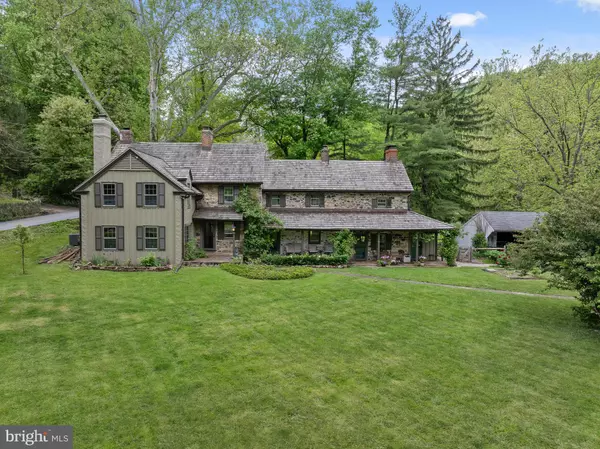For more information regarding the value of a property, please contact us for a free consultation.
295 MARSHALL BRIDGE RD Kennett Square, PA 19348
Want to know what your home might be worth? Contact us for a FREE valuation!

Our team is ready to help you sell your home for the highest possible price ASAP
Key Details
Sold Price $825,000
Property Type Single Family Home
Sub Type Detached
Listing Status Sold
Purchase Type For Sale
Square Footage 3,767 sqft
Price per Sqft $219
Subdivision None Available
MLS Listing ID PACT2067602
Sold Date 12/06/24
Style Farmhouse/National Folk
Bedrooms 4
Full Baths 2
Half Baths 1
HOA Y/N N
Abv Grd Liv Area 3,767
Originating Board BRIGHT
Year Built 1740
Annual Tax Amount $9,619
Tax Year 2024
Lot Size 2.100 Acres
Acres 2.1
Lot Dimensions 0.00 x 0.00
Property Description
NEW PRICE! This charming stone farmhouse, nestled on 2.1 acres within its own nature preserve, offers a picturesque setting. Imagine watching bald eagles, herons, and other wildlife right from your home along the banks of Red Clay Creek. The property boasts a welcoming front porch with views of the creek and open space, surrounded by beautifully landscaped roses, peonies, and hydrangeas. Built in 1740, this historic home exudes character and old-world charm! Dutch doors lead to a newly renovated gourmet kitchen featuring a wood-burning stove and an island—a perfect spot for culinary creativity. On the main floor, you'll find a formal living room, a dining room, and a cozy den with a fireplace and wood-burning stove. Completing the first floor is a mudroom and a convenient half bath. Upstairs, the second floor houses the primary bedroom with a full bath and dressing room and a back stair to a third floor sitting room. There are two additional bedrooms and another hall bath. For added convenience, there's a second-floor laundry area. The third floor offers yet another bedroom and an office or bonus room. Recent updates include a new well and well pump, a septic system installed in 2015, a fresh cedar shake roof, and a standing seam roof above the dormers (at the back of the house). The interior and exterior have been newly painted, and new storm doors were added in 2023—making this home move-in ready! Additional amenities include a detached four-car carport, a vegetable garden, and a chicken coop with a pen. Located conveniently near Kennett and Delaware, this property provides easy access to shopping, restaurants, and more.
Location
State PA
County Chester
Area Kennett Twp (10362)
Zoning R2
Direction East
Rooms
Other Rooms Living Room, Dining Room, Primary Bedroom, Sitting Room, Bedroom 2, Bedroom 3, Bedroom 4, Kitchen, Family Room, Laundry, Mud Room, Bathroom 2, Bonus Room, Primary Bathroom
Basement Partial, Outside Entrance, Unfinished
Interior
Interior Features Primary Bath(s), Exposed Beams, Built-Ins, Family Room Off Kitchen, Floor Plan - Traditional, Formal/Separate Dining Room, Kitchen - Country, Kitchen - Island, Stove - Wood, Bathroom - Tub Shower, Upgraded Countertops, Water Treat System, Wood Floors
Hot Water Oil
Heating Hot Water, Radiant
Cooling Central A/C, Zoned
Flooring Wood, Fully Carpeted, Tile/Brick
Fireplaces Number 3
Fireplaces Type Wood
Equipment Built-In Range, Dishwasher, Dryer, Refrigerator, Washer
Fireplace Y
Window Features Bay/Bow
Appliance Built-In Range, Dishwasher, Dryer, Refrigerator, Washer
Heat Source Oil
Laundry Upper Floor, Dryer In Unit, Washer In Unit
Exterior
Exterior Feature Patio(s), Porch(es)
Garage Spaces 10.0
Carport Spaces 4
Utilities Available Cable TV, Propane, Phone
Water Access Y
View Creek/Stream
Roof Type Shake
Accessibility None
Porch Patio(s), Porch(es)
Total Parking Spaces 10
Garage N
Building
Lot Description Irregular, Level, Open, Stream/Creek, Trees/Wooded
Story 3
Foundation Stone, Concrete Perimeter
Sewer On Site Septic
Water Well, Conditioner, Filter
Architectural Style Farmhouse/National Folk
Level or Stories 3
Additional Building Above Grade, Below Grade
New Construction N
Schools
High Schools Kennett
School District Kennett Consolidated
Others
Pets Allowed Y
Senior Community No
Tax ID 62-07 -0038.0100
Ownership Fee Simple
SqFt Source Estimated
Security Features Security System
Acceptable Financing Cash, Conventional
Horse Property N
Listing Terms Cash, Conventional
Financing Cash,Conventional
Special Listing Condition Standard
Pets Allowed No Pet Restrictions
Read Less

Bought with Karen Nader • Monument Sotheby's International Realty



