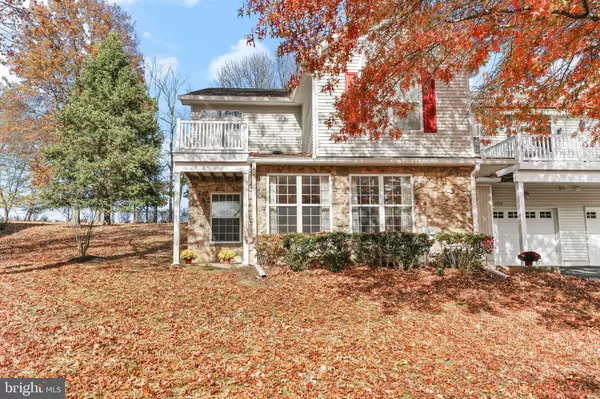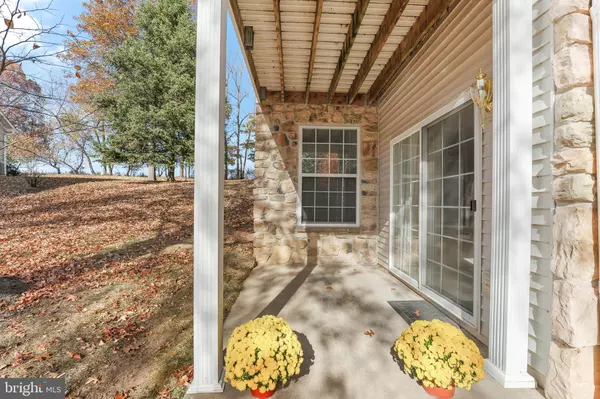For more information regarding the value of a property, please contact us for a free consultation.
1558 PALMER DR Springfield, PA 19064
Want to know what your home might be worth? Contact us for a FREE valuation!

Our team is ready to help you sell your home for the highest possible price ASAP
Key Details
Sold Price $390,000
Property Type Townhouse
Sub Type End of Row/Townhouse
Listing Status Sold
Purchase Type For Sale
Square Footage 1,419 sqft
Price per Sqft $274
Subdivision Golfview
MLS Listing ID PADE2078668
Sold Date 12/06/24
Style Ranch/Rambler
Bedrooms 2
Full Baths 2
HOA Fees $271/mo
HOA Y/N Y
Abv Grd Liv Area 1,419
Originating Board BRIGHT
Year Built 1998
Annual Tax Amount $7,217
Tax Year 2024
Lot Dimensions 0.00 x 0.00
Property Description
Stop the car ! Maintenance free living in the sought after 55 + community of Golf View Estates welcomes you home. This well maintained Overbrook model is an End Unit providing an outdoor patio with sliding door accessed from the living room and lots of extra light. A fabulous layout featuring a Living Room / Dining Room combination that opens to a nice sized kitchen with an abundance of cabinets. This kitchen boasts all NEW Stainless Steel Appliances which include a stove, dishwasher, and microwave plus brand NEW Corian counter tops and sink. The garbage disposal was also just replaced. The master bedroom is accented by a newer sliding window, walk in closet, and good sized master bath. The master bath includes a nice sized vanity , linen closet, shower, and a NEW comfort height toilet. The second bedroom is in close proximity to the hall bath which includes a tub and also a NEW comfort height toilet. The laundry room is located near the utility closet and a hallway leading to an oversized one car garage with plenty of room for extra storage. HVAC is original but very gently used over the years and the exterior also features new exterior lighting. Golf View Estates is ever so popular and conveniently located near Springfield Country Club, Springfield Mall, and the YMCA. A great location near all transportation, shopping, and roadways. This community boasts very low association fees in comparison to other after 55 communities and includes exterior building maintenance INCLUDING roofs replaced in 2020/2021, snow removal right to your door step, lawn maintenance, trash, and common area maintenance. Isn't it time to take the next step and start living a more maintenance free and simpler life style? Make your appointment today! Welcome Home!
Location
State PA
County Delaware
Area Springfield Twp (10442)
Zoning RESIDENTIAL
Rooms
Main Level Bedrooms 2
Interior
Interior Features Bathroom - Stall Shower, Bathroom - Tub Shower, Carpet, Ceiling Fan(s), Combination Dining/Living, Entry Level Bedroom, Walk-in Closet(s), Upgraded Countertops, Kitchen - Eat-In
Hot Water Natural Gas
Heating Forced Air
Cooling Central A/C
Flooring Carpet, Ceramic Tile, Vinyl
Equipment Built-In Microwave, Dishwasher, Disposal, Dryer, Energy Efficient Appliances, Oven - Self Cleaning, Oven/Range - Electric, Refrigerator, Stainless Steel Appliances, Washer, Water Heater
Fireplace N
Appliance Built-In Microwave, Dishwasher, Disposal, Dryer, Energy Efficient Appliances, Oven - Self Cleaning, Oven/Range - Electric, Refrigerator, Stainless Steel Appliances, Washer, Water Heater
Heat Source Natural Gas
Laundry Main Floor
Exterior
Parking Features Inside Access, Oversized
Garage Spaces 3.0
Water Access N
Roof Type Shingle
Accessibility None
Attached Garage 1
Total Parking Spaces 3
Garage Y
Building
Story 1
Foundation Slab
Sewer Public Sewer
Water Public
Architectural Style Ranch/Rambler
Level or Stories 1
Additional Building Above Grade, Below Grade
New Construction N
Schools
High Schools Springfield
School District Springfield
Others
Pets Allowed Y
HOA Fee Include Common Area Maintenance,Ext Bldg Maint,Lawn Maintenance,Snow Removal,Trash
Senior Community Yes
Age Restriction 55
Tax ID 42-00-04497-41
Ownership Fee Simple
SqFt Source Assessor
Special Listing Condition Standard
Pets Allowed Number Limit
Read Less

Bought with Gina Marie Santini • KW Empower



