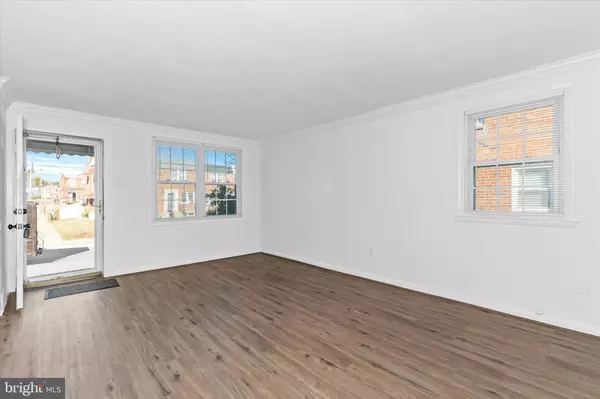For more information regarding the value of a property, please contact us for a free consultation.
1248 MAPLE AVE Elsmere, DE 19805
Want to know what your home might be worth? Contact us for a FREE valuation!

Our team is ready to help you sell your home for the highest possible price ASAP
Key Details
Sold Price $248,000
Property Type Townhouse
Sub Type End of Row/Townhouse
Listing Status Sold
Purchase Type For Sale
Square Footage 1,150 sqft
Price per Sqft $215
Subdivision Elsmere Gardens
MLS Listing ID DENC2070238
Sold Date 12/18/24
Style Colonial
Bedrooms 3
Full Baths 1
HOA Y/N N
Abv Grd Liv Area 1,150
Originating Board BRIGHT
Year Built 1956
Annual Tax Amount $1,144
Tax Year 2022
Lot Size 2,614 Sqft
Acres 0.06
Lot Dimensions 25.60 x 97.60
Property Description
Beautiful Move-In Ready End Unit Row Home Town House Elsmere Gardens New Castle County Delaware Red Clay School District 3 bedrooms, 1 full bath, fresh neutral paint, new carpeted stairs throughout bedrooms, separate living and dining rooms, crown molding, new cordless blinds, paneled doors with new door handles, updated kitchen with new countertop and convenient access to both sunning deck and unfinished basement. WOWZA there is also an attached garage adjoining the super convenient walk out basement. The majority of the yard is fenced, the driveway is gated. There is ample parking and green space. This beauty also includes washer/dryer/fridge/dishwasher appliances as is, approximately 1150sq ft living space plus unfinished basement/laundry with utility sink/storage. It has central air conditioning and trash removal/recycling are included in the Town Of Elsmere municipality tax. Low Delaware Property Tax. Roof 2018. Elsmere Gardens is within an easy commute to Downtown Wilmington Business District and Prices Corner Shopping and Eateries. It is across from the VA Medical Center. Don't Delay Inquire Today You will be HAPPY HAPPY HAPPY YOU DID!
Location
State DE
County New Castle
Area Elsmere/Newport/Pike Creek (30903)
Zoning 19R2
Rooms
Other Rooms Living Room, Dining Room, Bedroom 2, Bedroom 3, Kitchen, Basement, Bedroom 1, Laundry, Bathroom 1
Basement Outside Entrance
Interior
Hot Water Natural Gas
Heating Forced Air
Cooling Central A/C
Fireplace N
Heat Source Natural Gas
Exterior
Parking Features Garage - Rear Entry
Garage Spaces 1.0
Fence Partially
Water Access N
Accessibility 2+ Access Exits
Attached Garage 1
Total Parking Spaces 1
Garage Y
Building
Story 2
Foundation Other
Sewer Public Sewer
Water Public
Architectural Style Colonial
Level or Stories 2
Additional Building Above Grade, Below Grade
New Construction N
Schools
School District Red Clay Consolidated
Others
Senior Community No
Tax ID 19-008.00-123
Ownership Fee Simple
SqFt Source Assessor
Special Listing Condition Standard
Read Less

Bought with Priscilla M Borges • Compass
GET MORE INFORMATION




