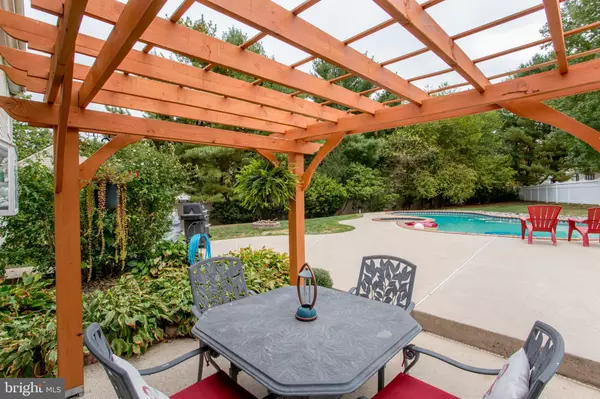For more information regarding the value of a property, please contact us for a free consultation.
1719 BROOK LN Jamison, PA 18929
Want to know what your home might be worth? Contact us for a FREE valuation!

Our team is ready to help you sell your home for the highest possible price ASAP
Key Details
Sold Price $630,000
Property Type Single Family Home
Sub Type Detached
Listing Status Sold
Purchase Type For Sale
Square Footage 2,344 sqft
Price per Sqft $268
Subdivision Country Hunt
MLS Listing ID PABU2080466
Sold Date 12/18/24
Style Colonial
Bedrooms 4
Full Baths 2
Half Baths 1
HOA Y/N N
Abv Grd Liv Area 2,344
Originating Board BRIGHT
Year Built 1987
Annual Tax Amount $7,474
Tax Year 2024
Lot Size 0.400 Acres
Acres 0.4
Lot Dimensions 141.00 x 123
Property Description
Welcome to this beautifully maintained two-story Colonial home nestled on one of the larger lots in the highly desirable Country Hunt neighborhood of Jamison, PA. This 4-bedroom, 2.5-bath residence offers timeless charm paired with modern updates, perfect for today's lifestyle. Step into the inviting family room, where the energy-efficient gas fireplace added in 2023 provides both warmth and ambiance, ideal for cozy evenings at home. Enjoy newer hardwood floors throughout the first floor.
The updated kitchen, refreshed in 2024, boasts sleek finishes, ample counter space, and a delightful breakfast area with vaulted ceilings and skylights. Enjoy beautiful morning and afternoon sunshine that fills the space, making it the perfect spot to start your day. Through the three-glass atrium door, step out onto a pergola-covered patio overlooking the heated in-ground pool and hot tub. The saltwater pool is easy to maintain, leaving you more time to enjoy the outdoors swimming or relaxing in the hot tub.
The first floor also features a spacious living room, formal dining room, the convenience of a laundry room, and a central vacuum system servicing both floors to make everyday cleaning a breeze.
Upstairs, the primary suite offers an updated en-suite bath, featuring an oversized shower with a rain shower head. You will appreciate the newer carpet in both the primary suite and front bedroom. The updated hall bath serves the three additional generously-sized bedrooms. A 2-car garage provides plenty of space for parking and storage.
Located in the esteemed Central Bucks School District and just minutes from shopping, restaurants, and the charming Peddler's Village, this home is a true gem, offering a harmonious blend of comfort, style, and energy-efficient features—all within the coveted Country Hunt community. Don't miss the opportunity to make it yours!
Location
State PA
County Bucks
Area Warwick Twp (10151)
Zoning MHP
Rooms
Other Rooms Living Room, Dining Room, Primary Bedroom, Bedroom 2, Bedroom 3, Kitchen, Family Room, Bedroom 1, Laundry
Interior
Interior Features Primary Bath(s), Kitchen - Island, Skylight(s), Ceiling Fan(s), WhirlPool/HotTub, Central Vacuum, Dining Area, Attic, Bathroom - Walk-In Shower
Hot Water Electric
Heating Forced Air, Heat Pump(s)
Cooling Central A/C
Flooring Wood, Fully Carpeted, Stone
Fireplaces Number 1
Fireplaces Type Brick
Equipment Oven - Self Cleaning, Dishwasher, Disposal, Dryer - Electric, Washer
Fireplace Y
Appliance Oven - Self Cleaning, Dishwasher, Disposal, Dryer - Electric, Washer
Heat Source Electric
Laundry Main Floor
Exterior
Exterior Feature Patio(s)
Parking Features Inside Access
Garage Spaces 7.0
Fence Panel, Rear, Privacy, Vinyl
Pool In Ground, Heated, Pool/Spa Combo, Saltwater, Concrete
Utilities Available Cable TV
Water Access N
Roof Type Shingle
Accessibility None
Porch Patio(s)
Attached Garage 2
Total Parking Spaces 7
Garage Y
Building
Lot Description Irregular, Level
Story 2
Foundation Slab
Sewer Public Sewer
Water Public
Architectural Style Colonial
Level or Stories 2
Additional Building Above Grade, Below Grade
Structure Type Cathedral Ceilings
New Construction N
Schools
High Schools Central Bucks High School South
School District Central Bucks
Others
Senior Community No
Tax ID 51-022-039
Ownership Fee Simple
SqFt Source Estimated
Acceptable Financing Conventional, FHA
Listing Terms Conventional, FHA
Financing Conventional,FHA
Special Listing Condition Standard
Read Less

Bought with Bernadette Walker • Iron Valley Real Estate Doylestown
GET MORE INFORMATION




