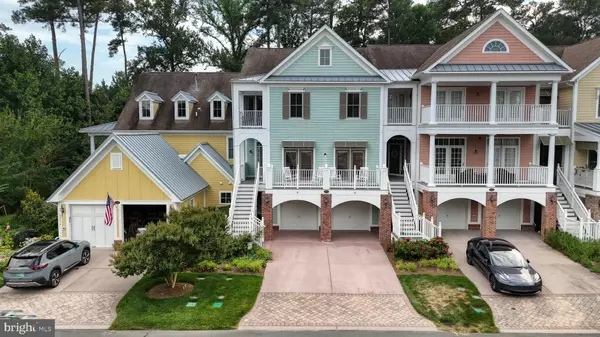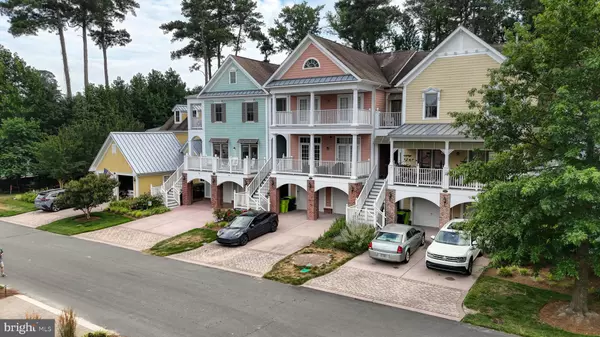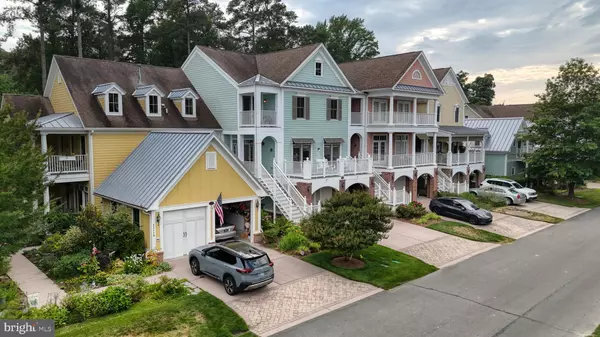For more information regarding the value of a property, please contact us for a free consultation.
33114 AMBLING WAY #60 Millsboro, DE 19966
Want to know what your home might be worth? Contact us for a FREE valuation!

Our team is ready to help you sell your home for the highest possible price ASAP
Key Details
Sold Price $557,500
Property Type Condo
Sub Type Condo/Co-op
Listing Status Sold
Purchase Type For Sale
Square Footage 2,971 sqft
Price per Sqft $187
Subdivision Peninsula
MLS Listing ID DESU2065890
Sold Date 12/20/24
Style Coastal,Contemporary
Bedrooms 4
Full Baths 3
Half Baths 1
Condo Fees $623
HOA Fees $317/qua
HOA Y/N Y
Abv Grd Liv Area 2,971
Originating Board BRIGHT
Year Built 2007
Annual Tax Amount $1,278
Tax Year 2023
Lot Size 6.430 Acres
Acres 6.43
Lot Dimensions 0.00 x 0.00
Property Description
PRICE IMPROVEMENT!! $565,000!
Who wants to live in resort style living in the beautiful Peninsula Community?? This amazing 3-level townhome will provide you with just under 3,000 square feet of living space! Once entering the home, you will be amazed by the gourmet kitchen and the openness of the family room and eating area. This floor has just recently been upgraded with Luxury Vinyl Planking and refinished cabinets! The large island can be a meeting place and turns that entire area into a space for entertainment. This is the Malibu floor plan that offers 4 bedrooms and 3.5 bathrooms. The home features 10- foot ceilings on the mail level, gas fireplace, granite countertops, butler pantry and screened porch off the family room overlooking the wooded area. This home is an entertainer's dream! Still on the main floor, there is a large front room that can be used for a dining room or extra family room which has double doors leading to the big front porch. The lower level has an oversized two car garage, owner's suite, family room and patio for relaxing by the woods. The upper level has a very large owner's suite with two walk-in closets, soaking tub, double sink vanity providing a wonderful place to relax. Also, on the upper level are two additional nice sized bedrooms and a full bathroom.
The amenities in the Peninsula are beyond your wildest dreams; Jack Nicklaus signature golf course, community beach and pier, walking trails, indoor pool, outdoor pools, wave pool, nature trail and much more. The clubhouse has meeting rooms, billiards, dining area and much more.
Capital contribution to PCA is 0.5% of the sales price. Club membership is additional and required, there are three levels to choose from.
You truly have to check this out to believe it!
Location
State DE
County Sussex
Area Indian River Hundred (31008)
Zoning MR
Interior
Interior Features Breakfast Area, Built-Ins, Carpet, Combination Kitchen/Living, Crown Moldings, Dining Area, Kitchen - Gourmet, Kitchen - Island, Pantry, Recessed Lighting, Sprinkler System
Hot Water Natural Gas
Heating Forced Air, Heat Pump(s)
Cooling Central A/C
Flooring Carpet, Ceramic Tile, Luxury Vinyl Plank
Equipment Built-In Microwave, Dishwasher, Oven - Double, Stainless Steel Appliances, Water Heater
Fireplace N
Appliance Built-In Microwave, Dishwasher, Oven - Double, Stainless Steel Appliances, Water Heater
Heat Source Natural Gas, Electric
Exterior
Parking Features Garage - Front Entry, Garage Door Opener, Oversized
Garage Spaces 6.0
Amenities Available Bar/Lounge, Basketball Courts, Beach, Bike Trail, Billiard Room, Club House, Common Grounds, Golf Course Membership Available, Hot tub, Jog/Walk Path, Meeting Room, Picnic Area, Pier/Dock, Pool - Indoor, Pool - Outdoor, Putting Green, Sauna, Security, Spa, Tennis Courts, Tot Lots/Playground
Water Access N
View Trees/Woods
Accessibility None
Attached Garage 2
Total Parking Spaces 6
Garage Y
Building
Story 3
Foundation Slab
Sewer Public Sewer
Water Public
Architectural Style Coastal, Contemporary
Level or Stories 3
Additional Building Above Grade, Below Grade
New Construction N
Schools
School District Indian River
Others
Pets Allowed Y
HOA Fee Include Common Area Maintenance,Health Club,High Speed Internet,Insurance,Lawn Maintenance,Pier/Dock Maintenance,Pool(s),Recreation Facility,Reserve Funds,Road Maintenance,Sauna,Security Gate,Snow Removal,Trash
Senior Community No
Tax ID 234-30.00-305.02-60
Ownership Fee Simple
SqFt Source Assessor
Security Features Security Gate
Acceptable Financing Cash, Conventional
Listing Terms Cash, Conventional
Financing Cash,Conventional
Special Listing Condition Standard
Pets Allowed Dogs OK, Cats OK
Read Less

Bought with AUDREY HAMMOND • Active Adults Realty



