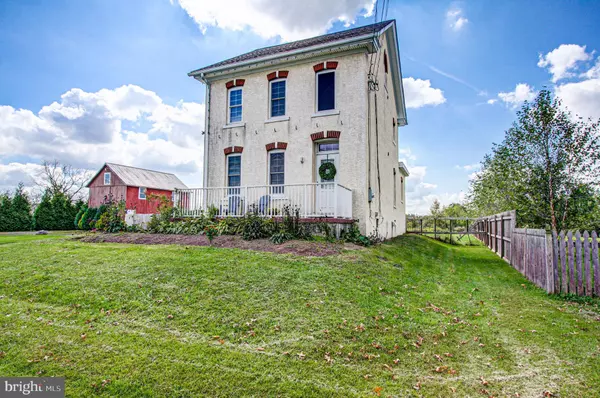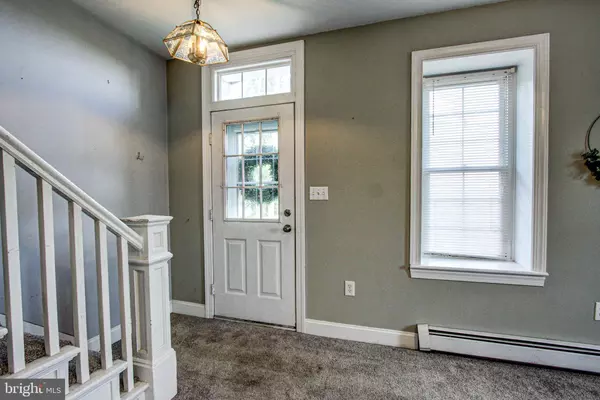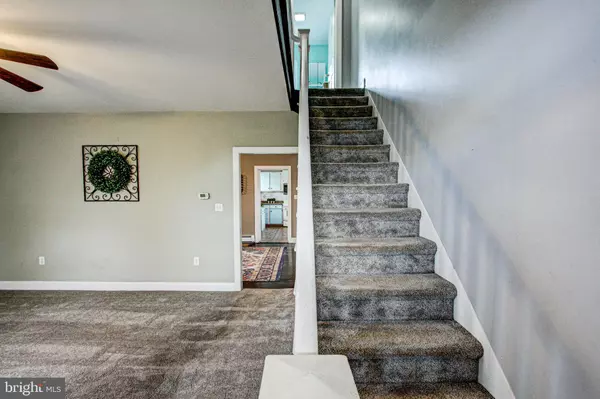For more information regarding the value of a property, please contact us for a free consultation.
1045 OLD SKIPPACK RD Harleysville, PA 19438
Want to know what your home might be worth? Contact us for a FREE valuation!

Our team is ready to help you sell your home for the highest possible price ASAP
Key Details
Sold Price $439,900
Property Type Single Family Home
Sub Type Detached
Listing Status Sold
Purchase Type For Sale
Square Footage 1,712 sqft
Price per Sqft $256
Subdivision None Available
MLS Listing ID PAMC2115864
Sold Date 12/03/24
Style Colonial,Traditional,Farmhouse/National Folk
Bedrooms 3
Full Baths 1
HOA Y/N N
Abv Grd Liv Area 1,712
Originating Board BRIGHT
Year Built 1900
Annual Tax Amount $5,460
Tax Year 2023
Lot Size 0.569 Acres
Acres 0.57
Lot Dimensions 140.00 x 0.00
Property Description
Welcome to this quaint 3-bedroom farmette, nestled on a picturesque double lot (1.6 Acres) with sweeping views of open fields. A perfect spot for those seeking a serene country lifestyle, this home offers a blend of rustic charm and modern amenities.
Inside, you'll find a spacious living area with plenty of natural light, a cozy kitchen perfect for family gatherings, and three comfortable bedrooms that provide a peaceful retreat after a day spent enjoying the outdoors.
The property is a dream for animal lovers, featuring pens ideal for goats, large dogs, and other animals. There's also a well-maintained chicken coop, ready for your feathered friends.
If gardening is more your style, just imagine the rows and rows of fruits and veggies that you can grow in this ideal setting. Think of the satisfaction of feeding your family with produce that you've grown yourself!
What is a country home without a red barn? The 2 story barn on this property serves as a garage with extra storage and or workshop - plus, there is also a ton of storage on the second floor.
Whether you're looking to start a small hobby farm or simply want to enjoy the beauty of rural life, this farmhouse is a perfect fit. With its combination of scenic views, ample outdoor space, and cozy living quarters, this property is more than just a home—it's a lifestyle waiting for you. Don't miss your chance to own a slice of country paradise!
Bonus: This home will be sold with a 2nd parcel adjoining the rear of the property - total area is 1.6 acres.!
Location
State PA
County Montgomery
Area Upper Salford Twp (10662)
Zoning 1101
Rooms
Basement Interior Access, Unfinished
Main Level Bedrooms 3
Interior
Interior Features Dining Area, Floor Plan - Traditional, Formal/Separate Dining Room, Kitchen - Country, Wood Floors
Hot Water Oil
Heating Baseboard - Hot Water
Cooling Ceiling Fan(s)
Equipment Dishwasher, Microwave, Refrigerator, Stove
Fireplace N
Appliance Dishwasher, Microwave, Refrigerator, Stove
Heat Source Oil
Exterior
Exterior Feature Porch(es)
Parking Features Additional Storage Area
Garage Spaces 1.0
Fence Rear
Utilities Available Cable TV Available
Water Access N
View Scenic Vista
Accessibility None
Porch Porch(es)
Total Parking Spaces 1
Garage Y
Building
Lot Description Additional Lot(s)
Story 2
Foundation Concrete Perimeter
Sewer On Site Septic
Water Private, Well
Architectural Style Colonial, Traditional, Farmhouse/National Folk
Level or Stories 2
Additional Building Above Grade, Below Grade
New Construction N
Schools
Elementary Schools Salford Hills
Middle Schools Indian Valley
High Schools Souderton Area Senior
School District Souderton Area
Others
Senior Community No
Tax ID 62-00-01879-003
Ownership Fee Simple
SqFt Source Assessor
Acceptable Financing Cash, Conventional, FHA, VA
Listing Terms Cash, Conventional, FHA, VA
Financing Cash,Conventional,FHA,VA
Special Listing Condition Standard
Read Less

Bought with Heather Reed • Glocker & Company-Boyertown



