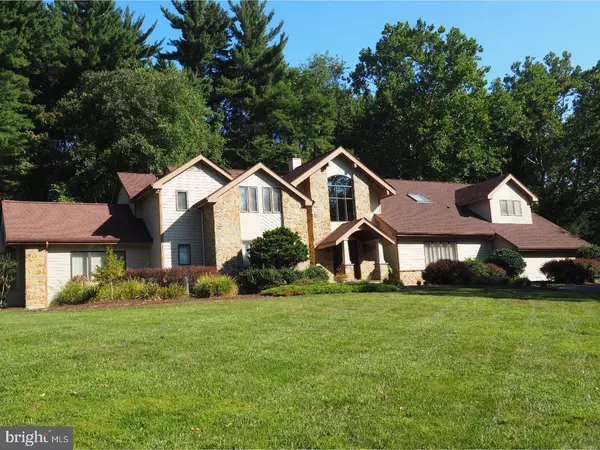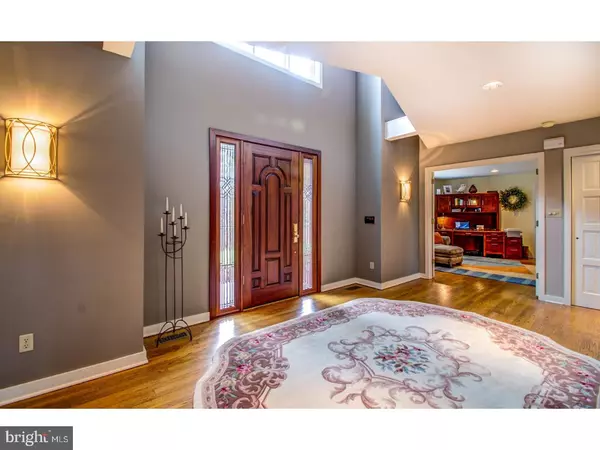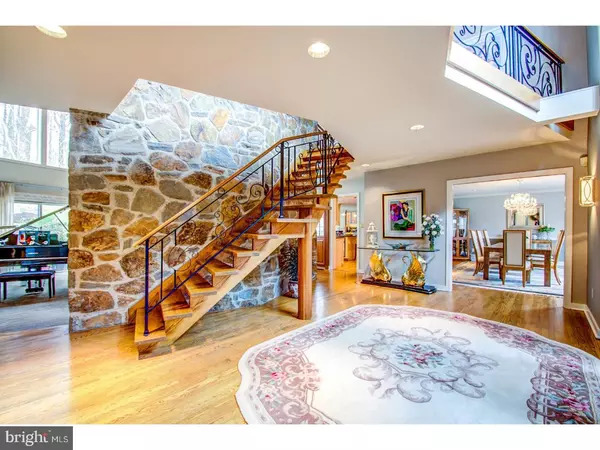For more information regarding the value of a property, please contact us for a free consultation.
1088 SHARPLESS RD Hockessin, DE 19707
Want to know what your home might be worth? Contact us for a FREE valuation!

Our team is ready to help you sell your home for the highest possible price ASAP
Key Details
Sold Price $1,180,000
Property Type Single Family Home
Sub Type Detached
Listing Status Sold
Purchase Type For Sale
Square Footage 8,750 sqft
Price per Sqft $134
Subdivision Larchmont
MLS Listing ID 1000323241
Sold Date 07/13/18
Style Contemporary
Bedrooms 5
Full Baths 4
Half Baths 2
HOA Y/N N
Abv Grd Liv Area 8,750
Originating Board TREND
Year Built 1987
Annual Tax Amount $9,659
Tax Year 2017
Lot Size 6.670 Acres
Acres 6.67
Lot Dimensions 220X928
Property Description
Situated on the edge of Greenville and convenient to Pennsylvania Chateau country, this 5-BR custom contemporary is a marvelous retreat just off of Creek Rd.(Rt. 82) Loaded with luxury features including an in-ground pool and home theater, this home's design captures its unique location on 6.67 mostly wooded acres, two which are landscaped, and include custom patio hardscape by Borsello. Admire the impressive 2-story entrance hall, which flows into the Great Room with a striking stone masonry wall which soars to the apex in the cedar plank ceiling. The Vermont soapstone wood stove kicks out heat on chilly days. In warm weather, open two sets of 8 ft sliders that lead to the EP Henry terrace and pool. The open floor plan also includes an adjoining FR with stone fireplace and gas insert. Or, relax in the all season sun room, which has Palladian windows, plantation shutters, a cathedral ceiling and access to the pool, gazebo and built in barbecue area. A full bath is convenient to bathers, and opens to the study/office or optional 6th bedroom. The first level has mostly oak hardwood floors, which are a pleasing compliment to the open-tread wood stairs with custom wrought iron railing in the center hall. The hardwood flows into the formal dining room and then into the renovated and expanded kitchen. Here you'll find gleaming granite countertops which are an eye-catching contrast to the light chocolate-glazed soft-close cabinetry, custom designed by Paradise Kitchens. Entertainers and cooks will love the 6-burner Dacor gas cooktop, 2 Thermador ovens, 2 Bosch dishwashers, 2 Sub-Zero friges and a warming drawer. This area also has a handy half bath. A flexible space off the sizable morning room, can serve as an office, homework room or playroom. The finished lower level holds a cinema with seating for 8, a recreation room, a gym, an office and a half bath. Upper level was artfully designed to have the master suite separated from the other 4 bedrooms. Owners suite has a masterfully renovated en suite bathroom, dressing/sitting room and walk-in closet with a professionally installed organizing system. A second floor laundry is a prized convenience. The home's systems include 3-zones of heating and air conditioning. This exceptional property is a rare find for those who value privacy, proximity and today's most in demand appointments in an exquisite setting. Within 15 minutes to I-95 and 202 corridors.
Location
State DE
County New Castle
Area Hockssn/Greenvl/Centrvl (30902)
Zoning SE
Rooms
Other Rooms Living Room, Dining Room, Primary Bedroom, Bedroom 2, Bedroom 3, Kitchen, Family Room, Breakfast Room, Bedroom 1, Study, Sun/Florida Room, Laundry, Other, Attic
Basement Full
Interior
Interior Features Primary Bath(s), Kitchen - Island, Butlers Pantry, Skylight(s), Wood Stove, Dining Area
Hot Water Natural Gas
Heating Electric, Heat Pump - Electric BackUp, Forced Air
Cooling Central A/C
Flooring Wood, Fully Carpeted, Tile/Brick
Fireplaces Number 1
Fireplaces Type Stone
Equipment Cooktop, Oven - Wall, Dishwasher, Disposal, Built-In Microwave
Fireplace Y
Appliance Cooktop, Oven - Wall, Dishwasher, Disposal, Built-In Microwave
Heat Source Natural Gas, Electric
Laundry Upper Floor
Exterior
Exterior Feature Patio(s)
Garage Spaces 6.0
Pool In Ground
Utilities Available Cable TV
Water Access N
Roof Type Shingle
Accessibility None
Porch Patio(s)
Attached Garage 3
Total Parking Spaces 6
Garage Y
Building
Story 2
Foundation Brick/Mortar
Sewer On Site Septic
Water Well
Architectural Style Contemporary
Level or Stories 2
Additional Building Above Grade
Structure Type Cathedral Ceilings
New Construction N
Schools
Elementary Schools Cooke
Middle Schools Henry B. Du Pont
High Schools Alexis I. Dupont
School District Red Clay Consolidated
Others
Senior Community No
Tax ID 08-004.00-230
Ownership Fee Simple
Security Features Security System
Acceptable Financing Conventional
Listing Terms Conventional
Financing Conventional
Read Less

Bought with Robert C Pritchard • Patterson-Schwartz-Middletown
GET MORE INFORMATION




