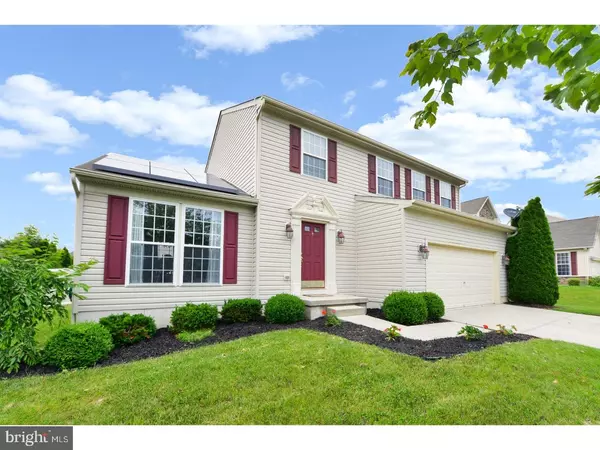For more information regarding the value of a property, please contact us for a free consultation.
145 WINDSOR WAY Mount Royal, NJ 08061
Want to know what your home might be worth? Contact us for a FREE valuation!

Our team is ready to help you sell your home for the highest possible price ASAP
Key Details
Sold Price $298,000
Property Type Single Family Home
Sub Type Detached
Listing Status Sold
Purchase Type For Sale
Square Footage 1,972 sqft
Price per Sqft $151
Subdivision Greenwich Crossing
MLS Listing ID 1001876728
Sold Date 07/31/18
Style Colonial
Bedrooms 4
Full Baths 3
Half Baths 1
HOA Fees $49/mo
HOA Y/N Y
Abv Grd Liv Area 1,972
Originating Board TREND
Year Built 2007
Annual Tax Amount $9,303
Tax Year 2017
Lot Size 8,050 Sqft
Acres 0.18
Lot Dimensions 70X115
Property Description
Located in the desirable Greenwich Crossing neighborhood of Mount Royal, featuring the highly rated and sought after KINGSWAY REGIONAL SCHOOL DISTRICT is where you will find this gorgeous property. Take advantage of this rare opportunity to get in on one of the most sought after neighborhoods in East Greenwich at an affordable price! Forget rising electric bills in the summer and having to worry about electric bills for this home is fully equipped with SOLAR PANELS leaving you with tons of savings! From the moment you enter the home you will be taken away by the flowing natural sunlight, engineered HARDWOOD FLOORS and newer paint throughout the first floor. The living room and dining room are both spacious and detailed with crown molding. The elegant full length windows provide the luxury touches as well as bring in plenty of NATURAL SUNLIGHT. Walk through to the kitchen where you will be greeted with an OPEN CONCEPT and large center island. The kitchen is equipped with matching STAINLESS STEEL APPLIANCES, tile backsplash, recessed lighting, and much more! Have plenty of space to eat in your spacious breakfast room that is encased in full length windows providing access to more natural sunlight and door access to the backyard. The kitchen then flows to the open family room where you will have no issue getting comfortable next to the fireplace. Upstairs you will find four GENEROUSLY SIZED BEDROOMS and two full baths including the large master suite equipped with a walk-in closet and FULL MASTER BATH with tile floors, walls, tub, and a double vanity. Down to the FULL FINISHED BASEMENT is where you will find plenty of room and options to entertain. With an UPDATED FULL BATHROOM, a SMALL KITCHENETTE, and hook ups for a projector the basement is an entertainers dream! Out to the backyard you can relax on the hassle-free TREX DECK equipped with two staircases and lighting. The backyard also provides plenty of open grass, a CUSTOM GARDEN for all your fruits and vegetables, as well as a pristine shed for extra storage. Don't wait, come see for yourself! A deal like this won't last long in our market!
Location
State NJ
County Gloucester
Area East Greenwich Twp (20803)
Zoning RES
Rooms
Other Rooms Living Room, Dining Room, Primary Bedroom, Bedroom 2, Bedroom 3, Kitchen, Family Room, Bedroom 1, In-Law/auPair/Suite, Other
Basement Full, Fully Finished
Interior
Interior Features Primary Bath(s), Kitchen - Island, Butlers Pantry, Kitchen - Eat-In
Hot Water Natural Gas
Heating Gas
Cooling Central A/C
Fireplaces Number 1
Equipment Dishwasher
Fireplace Y
Appliance Dishwasher
Heat Source Natural Gas
Laundry Basement
Exterior
Exterior Feature Deck(s)
Garage Spaces 5.0
Water Access N
Accessibility None
Porch Deck(s)
Attached Garage 2
Total Parking Spaces 5
Garage Y
Building
Story 2
Sewer Public Sewer
Water Public
Architectural Style Colonial
Level or Stories 2
Additional Building Above Grade
New Construction N
Schools
High Schools Kingsway Regional
School District Kingsway Regional High
Others
HOA Fee Include Common Area Maintenance
Senior Community No
Tax ID 03-01403 03-00022
Ownership Fee Simple
Read Less

Bought with Richard P Bradford • Connection Realtors



