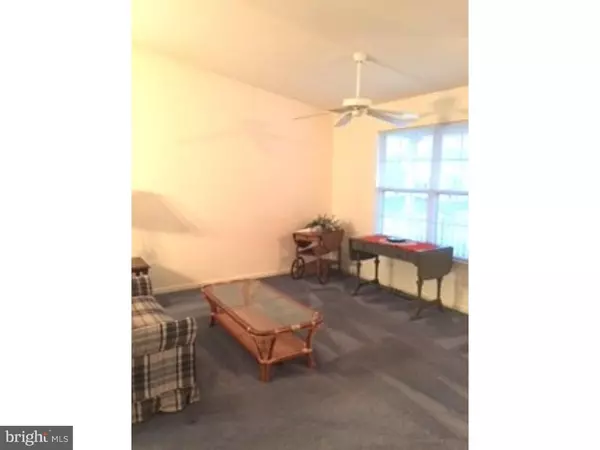For more information regarding the value of a property, please contact us for a free consultation.
514 HOWEY DR Mullica Hill, NJ 08062
Want to know what your home might be worth? Contact us for a FREE valuation!

Our team is ready to help you sell your home for the highest possible price ASAP
Key Details
Sold Price $168,500
Property Type Single Family Home
Sub Type Detached
Listing Status Sold
Purchase Type For Sale
Square Footage 1,330 sqft
Price per Sqft $126
Subdivision Spicer Estates
MLS Listing ID 1002409342
Sold Date 07/22/16
Style Ranch/Rambler
Bedrooms 2
Full Baths 2
HOA Fees $58/ann
HOA Y/N Y
Abv Grd Liv Area 1,330
Originating Board TREND
Year Built 2004
Annual Tax Amount $5,058
Tax Year 2015
Lot Size 7,405 Sqft
Acres 0.17
Lot Dimensions 0X0
Property Description
Back on the Market! Great single family home in the desirable Spicer Estates adult community in Mullica Hill. This single family home has a large covered front porch for sitting and relaxing. Enter into a large open concept living area with vaulted high ceilings and lots of natural light from a beautiful arched window in the center of this expansive, open space that includes the living room, dining room and kitchen. This is a perfect layout for entertaining. The kitchen has a peninsula for extra seating. There is also a back den/office with sliding glass door that leads outside to a patio and open common green space. There are two good size bedrooms. The master has a large walk in closet and master bath. There is another full size bath and separate laundry room and a one car garage. There is storage in the attic and crawl space. The crawl space has access from the second bedroom closet floor and runs almost the entire sq. footage of the home. This home in Spicer Estates is conveniently located to a shopping center with restaurants, supermarket, post office, medical facilities and nearby local winery and shopping in historic Mullica Hill. In good condition but being sold is AS IS Condition. Come take a look.
Location
State NJ
County Gloucester
Area Harrison Twp (20808)
Zoning R4
Rooms
Other Rooms Living Room, Dining Room, Primary Bedroom, Kitchen, Family Room, Bedroom 1
Interior
Interior Features Dining Area
Hot Water Natural Gas
Heating Gas
Cooling Central A/C
Fireplace N
Heat Source Natural Gas
Laundry Main Floor
Exterior
Garage Spaces 1.0
Water Access N
Accessibility None
Total Parking Spaces 1
Garage N
Building
Story 1
Sewer Public Sewer
Water Private/Community Water
Architectural Style Ranch/Rambler
Level or Stories 1
Additional Building Above Grade
New Construction N
Schools
High Schools Clearview Regional
School District Clearview Regional Schools
Others
Senior Community Yes
Tax ID 08-00057 16-00005
Ownership Fee Simple
Read Less

Bought with Brian Belko • BHHS Fox & Roach-Washington-Gloucester
GET MORE INFORMATION




