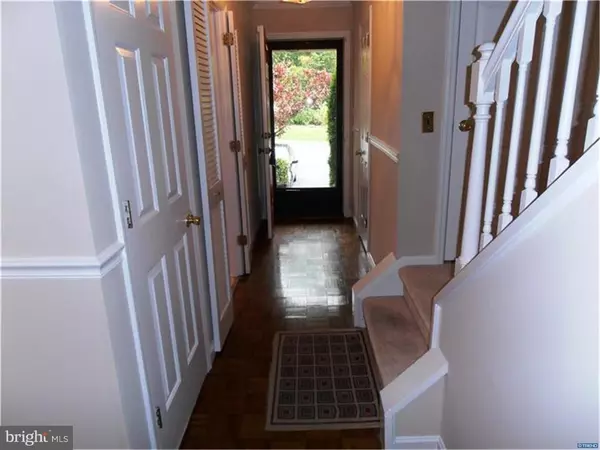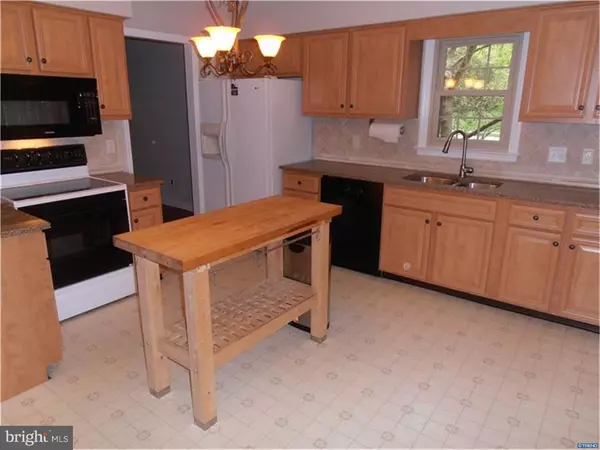For more information regarding the value of a property, please contact us for a free consultation.
801 STOCKBRIDGE DR Hockessin, DE 19707
Want to know what your home might be worth? Contact us for a FREE valuation!

Our team is ready to help you sell your home for the highest possible price ASAP
Key Details
Sold Price $255,000
Property Type Townhouse
Sub Type Interior Row/Townhouse
Listing Status Sold
Purchase Type For Sale
Square Footage 2,075 sqft
Price per Sqft $122
Subdivision Mendenhall Village
MLS Listing ID 1002420562
Sold Date 07/21/16
Style Colonial
Bedrooms 2
Full Baths 2
Half Baths 1
HOA Fees $24/ann
HOA Y/N Y
Abv Grd Liv Area 2,075
Originating Board TREND
Year Built 1986
Annual Tax Amount $2,794
Tax Year 2015
Lot Size 9,583 Sqft
Acres 0.22
Lot Dimensions 45.9 X 127
Property Description
Fabulous 2/3BR, 2.1BA End Unit Town Home in impeccable condition and available for immediate occupancy. This home features a large and flowing floor plan that is loaded with quality appointments and custom features such as: an eat-in kitchen w/custom cabinetry, granite counters & tile backsplash, formal dining room, sunken living room w/fireplace, dual master suites, loft w/skylights, gleaming hardwoods,premium carpeting in bedrooms, walk-out basement, deck and more. In addition the HVAC, roof and windows have been updated. Best of all this home is situated on a premium corner lot with fruit producing landscaping.
Location
State DE
County New Castle
Area Hockssn/Greenvl/Centrvl (30902)
Zoning NCPUD
Rooms
Other Rooms Living Room, Dining Room, Primary Bedroom, Kitchen, Bedroom 1, Other, Attic
Basement Full
Interior
Interior Features Primary Bath(s), Skylight(s), Ceiling Fan(s), Kitchen - Eat-In
Hot Water Electric
Heating Electric, Heat Pump - Gas BackUp, Forced Air
Cooling Central A/C
Flooring Wood, Fully Carpeted
Fireplaces Number 1
Equipment Oven - Self Cleaning, Dishwasher, Disposal, Built-In Microwave
Fireplace Y
Appliance Oven - Self Cleaning, Dishwasher, Disposal, Built-In Microwave
Heat Source Electric
Laundry Basement
Exterior
Exterior Feature Deck(s)
Utilities Available Cable TV
Water Access N
Roof Type Shingle
Accessibility None
Porch Deck(s)
Garage N
Building
Lot Description Corner
Story 2
Foundation Brick/Mortar
Sewer Public Sewer
Water Public
Architectural Style Colonial
Level or Stories 2
Additional Building Above Grade
Structure Type Cathedral Ceilings
New Construction N
Schools
Elementary Schools Cooke
Middle Schools Henry B. Du Pont
High Schools Thomas Mckean
School District Red Clay Consolidated
Others
HOA Fee Include Common Area Maintenance,Snow Removal
Senior Community No
Tax ID 08-025.10-146
Ownership Fee Simple
Acceptable Financing Conventional, VA, FHA 203(b)
Listing Terms Conventional, VA, FHA 203(b)
Financing Conventional,VA,FHA 203(b)
Read Less

Bought with G. Jason J Phillips • Keller Williams Realty Wilmington
GET MORE INFORMATION




