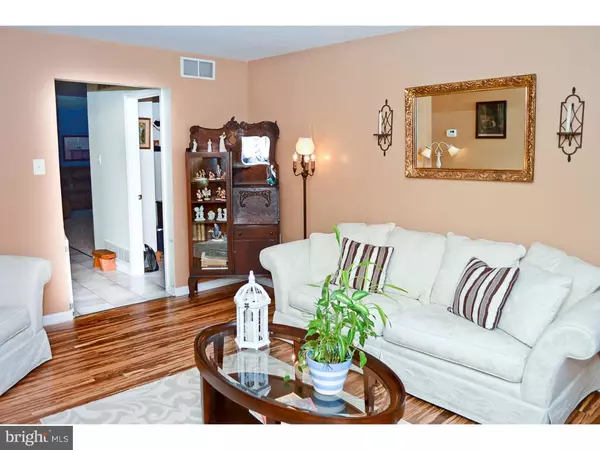For more information regarding the value of a property, please contact us for a free consultation.
207 FOXGLOVE TRL Mullica Hill, NJ 08062
Want to know what your home might be worth? Contact us for a FREE valuation!

Our team is ready to help you sell your home for the highest possible price ASAP
Key Details
Sold Price $235,000
Property Type Single Family Home
Sub Type Detached
Listing Status Sold
Purchase Type For Sale
Square Footage 1,540 sqft
Price per Sqft $152
Subdivision Spicer Estates
MLS Listing ID 1002437508
Sold Date 07/28/16
Style Ranch/Rambler
Bedrooms 2
Full Baths 2
HOA Fees $58/ann
HOA Y/N Y
Abv Grd Liv Area 1,540
Originating Board TREND
Year Built 2001
Annual Tax Amount $5,883
Tax Year 2015
Lot Size 7,405 Sqft
Acres 0.17
Property Description
If you have been searching for an "Over 55 community" at "Spicer Estate" in Mullica Hill then this is the one to look at. It was the spec home so it has a lot of bells and whistles included. As you enter the foyer into the living room and hall it has new gorgeous Bamboo floors. The kitchen/family room has an open concept with new granite countertops and island and newer carpets in the family room. A large master bedroom with great closets and new no slip flooring in the master bath. The nice size 2nd bedroom has new carpets. The large basement has concrete board and painted floor. It could easily be finished. To top off this beauty it has a private deck off the rear of the home and backs up to woods. Sprinkler system in the front and back. This will go fast. Call for a tour!! A home warranty with full price offer is included!!
Location
State NJ
County Gloucester
Area Harrison Twp (20808)
Zoning R4
Rooms
Other Rooms Living Room, Primary Bedroom, Kitchen, Family Room, Bedroom 1, Other
Basement Full, Unfinished
Interior
Interior Features Ceiling Fan(s), Attic/House Fan, Kitchen - Eat-In
Hot Water Natural Gas
Heating Gas
Cooling Central A/C
Flooring Wood, Fully Carpeted, Vinyl
Equipment Built-In Range, Dishwasher, Disposal
Fireplace N
Appliance Built-In Range, Dishwasher, Disposal
Heat Source Natural Gas
Laundry Main Floor
Exterior
Exterior Feature Deck(s)
Garage Spaces 3.0
Utilities Available Cable TV
Water Access N
Roof Type Pitched,Shingle
Accessibility None
Porch Deck(s)
Attached Garage 1
Total Parking Spaces 3
Garage Y
Building
Lot Description Level, Open, Front Yard, Rear Yard
Story 1
Foundation Concrete Perimeter
Sewer Public Sewer
Water Public
Architectural Style Ranch/Rambler
Level or Stories 1
Additional Building Above Grade
New Construction N
Schools
High Schools Clearview Regional
School District Clearview Regional Schools
Others
HOA Fee Include Lawn Maintenance,Snow Removal
Senior Community Yes
Tax ID 08-00057 12-00005
Ownership Fee Simple
Acceptable Financing Conventional, VA, FHA 203(b)
Listing Terms Conventional, VA, FHA 203(b)
Financing Conventional,VA,FHA 203(b)
Read Less

Bought with Jan A Walter • BHHS Fox & Roach-Mullica Hill South
GET MORE INFORMATION




