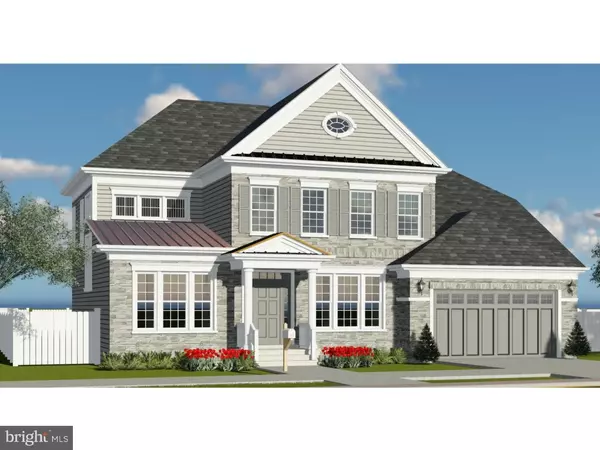For more information regarding the value of a property, please contact us for a free consultation.
204 WINESAP WAY Glassboro, NJ 08028
Want to know what your home might be worth? Contact us for a FREE valuation!

Our team is ready to help you sell your home for the highest possible price ASAP
Key Details
Sold Price $465,274
Property Type Single Family Home
Sub Type Detached
Listing Status Sold
Purchase Type For Sale
Subdivision Orchards At Aura
MLS Listing ID 1002455552
Sold Date 02/07/17
Style Contemporary,Other
Bedrooms 4
Full Baths 2
Half Baths 1
HOA Fees $54/mo
HOA Y/N Y
Originating Board TREND
Year Built 2016
Tax Year 2015
Lot Size 8,859 Sqft
Acres 0.2
Lot Dimensions 117.99X77
Property Description
The "ELYSIUM" offers exciting and innovative yet traditional living spaces that fit the needs of today's famiy lifestyle. Entering the home, you experience a millennial center hall design, with the dining room on one side and a flex living space on the other, which can be open as a parlor/living room or closed in to accommodate a study. From the foyer you can view the length of the home into the expansive great room and then to the rear patio. Spanning the rear of the home, the great room is the true heartbeat of the house. The three focal points of this space are the gathering area, the grand open kitchen with a gourmet island, and a light-filled dining room with three walls of windows. A large entertainment wall that accommodates a large screen TV, an optional fireplace and all the art or storage you could need is the focus of the casual seating area in the great room. Large windows opening to the back patio wash the back wall of this space. Across the great room is a spectacular grand chef's kitchen with a large island with counter seating capability, an abundance of cabinets and open floating shelves on either side of the designer range hood. A sparkling sunroom/dining room opens to this grand space making it both daily dining or for entertaining.
Location
State NJ
County Gloucester
Area Elk Twp (20804)
Zoning RESID
Rooms
Other Rooms Living Room, Dining Room, Primary Bedroom, Bedroom 2, Bedroom 3, Kitchen, Family Room, Bedroom 1, In-Law/auPair/Suite, Other, Attic
Basement Full
Interior
Interior Features Primary Bath(s), Kitchen - Island, Butlers Pantry, Stall Shower, Kitchen - Eat-In
Hot Water Natural Gas
Heating Gas, Forced Air
Cooling Central A/C
Flooring Wood, Fully Carpeted, Vinyl, Tile/Brick
Fireplaces Number 1
Equipment Cooktop, Built-In Range, Oven - Self Cleaning, Dishwasher, Disposal, Energy Efficient Appliances
Fireplace Y
Window Features Energy Efficient
Appliance Cooktop, Built-In Range, Oven - Self Cleaning, Dishwasher, Disposal, Energy Efficient Appliances
Heat Source Natural Gas
Laundry Upper Floor
Exterior
Exterior Feature Porch(es)
Garage Spaces 4.0
Utilities Available Cable TV
Water Access N
Roof Type Shingle
Accessibility None
Porch Porch(es)
Attached Garage 2
Total Parking Spaces 4
Garage Y
Building
Lot Description Front Yard, Rear Yard, SideYard(s)
Story 2
Foundation Concrete Perimeter
Sewer Public Sewer
Water Public
Architectural Style Contemporary, Other
Level or Stories 2
Structure Type 9'+ Ceilings
New Construction Y
Schools
Elementary Schools Aura
School District Elk Township Public Schools
Others
Pets Allowed Y
Senior Community No
Ownership Fee Simple
Acceptable Financing Conventional, VA, FHA 203(b), USDA
Listing Terms Conventional, VA, FHA 203(b), USDA
Financing Conventional,VA,FHA 203(b),USDA
Pets Allowed Case by Case Basis
Read Less

Bought with Michael A Giunta • Century 21 Rauh & Johns



