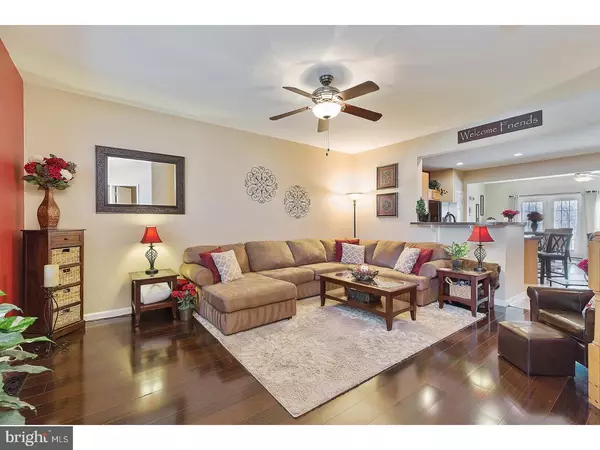For more information regarding the value of a property, please contact us for a free consultation.
384 CONCETTA DR Mount Royal, NJ 08061
Want to know what your home might be worth? Contact us for a FREE valuation!

Our team is ready to help you sell your home for the highest possible price ASAP
Key Details
Sold Price $212,000
Property Type Townhouse
Sub Type Interior Row/Townhouse
Listing Status Sold
Purchase Type For Sale
Square Footage 2,360 sqft
Price per Sqft $89
Subdivision Greenwich Crossing
MLS Listing ID 1000400620
Sold Date 09/21/18
Style Colonial
Bedrooms 3
Full Baths 2
Half Baths 1
HOA Fees $94/mo
HOA Y/N Y
Abv Grd Liv Area 1,760
Originating Board TREND
Year Built 2009
Annual Tax Amount $6,863
Tax Year 2017
Lot Size 2,000 Sqft
Acres 0.05
Lot Dimensions 20X100
Property Description
Wow! Shows like a model home and you're going to Love It! Beautiful 3 bedroom, 2 1/2 bath townhome with a Gorgeous Finished Basement will win your heart the minute you step inside. Awesome location within Greenwich Crossing, this home backs up to a scenic woodsy view that you'll enjoy with each change of season. Every room is decorated in current colors and styles! Living room with hardwood floor and recessed lighting. Fabulous kitchen in the center of the home with 42" cabinets, graphite sink and a breakfast bar. Then imagine what you can do with the extended morning room overlooking that view! This home is a must for the entertainer with an additional 600+ sqft of living space in the finished basement with plenty of large windows that let the sunshine in and a door to walk out back and catch your breath of fresh air. Upstairs you'll find the master bedroom you've dreamed of, offering a walk in closet, sitting area and beautiful bath with garden tub. Two additional bright and cheery bedrooms that share an updated hall bath completes this second floor. Welcome to East Greenwich...which qualifies for USDA 100% financing to eligible buyers, is home to the sought after Kingsway School district and has popular shopping centers and local eateries right nearby! Located just a few short minutes to I295, if your commute is to Philadelphia or Delaware you've chosen the right place to live! What an opportunity to just unpack your bags and start living in that HGTV home you've been looking for! So don't let this one get away...it's got your name written all over it!
Location
State NJ
County Gloucester
Area East Greenwich Twp (20803)
Zoning RES
Rooms
Other Rooms Living Room, Primary Bedroom, Bedroom 2, Kitchen, Family Room, Bedroom 1, Laundry, Other, Attic
Basement Full, Outside Entrance, Fully Finished
Interior
Interior Features Primary Bath(s), Kitchen - Island, Butlers Pantry, Ceiling Fan(s), Kitchen - Eat-In
Hot Water Natural Gas
Heating Gas, Forced Air
Cooling Central A/C
Flooring Wood, Fully Carpeted, Tile/Brick
Equipment Oven - Self Cleaning, Dishwasher, Disposal
Fireplace N
Appliance Oven - Self Cleaning, Dishwasher, Disposal
Heat Source Natural Gas
Laundry Basement
Exterior
Utilities Available Cable TV
Amenities Available Tot Lots/Playground
Water Access N
Roof Type Shingle
Accessibility None
Garage N
Building
Story 3+
Foundation Concrete Perimeter
Sewer Public Sewer
Water Public
Architectural Style Colonial
Level or Stories 3+
Additional Building Above Grade, Below Grade
Structure Type 9'+ Ceilings
New Construction N
Schools
High Schools Kingsway Regional
School District Kingsway Regional High
Others
HOA Fee Include Common Area Maintenance,Lawn Maintenance,Snow Removal,Trash
Senior Community No
Tax ID 03-01403-00120
Ownership Fee Simple
Acceptable Financing Conventional, VA, FHA 203(b), USDA
Listing Terms Conventional, VA, FHA 203(b), USDA
Financing Conventional,VA,FHA 203(b),USDA
Read Less

Bought with STEPHANIE DERITA • Keller Williams Realty - Washington Township



