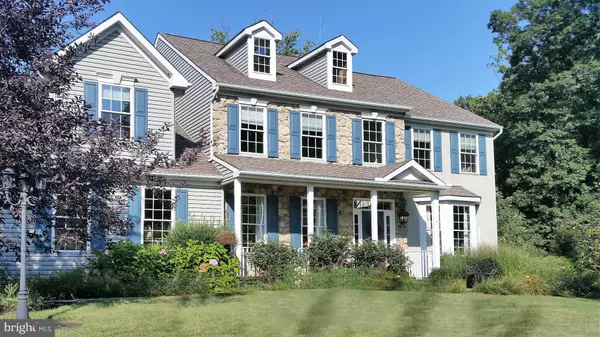For more information regarding the value of a property, please contact us for a free consultation.
23 WHITE WOODS LN Malvern, PA 19355
Want to know what your home might be worth? Contact us for a FREE valuation!

Our team is ready to help you sell your home for the highest possible price ASAP
Key Details
Sold Price $665,000
Property Type Single Family Home
Sub Type Detached
Listing Status Sold
Purchase Type For Sale
Square Footage 4,357 sqft
Price per Sqft $152
Subdivision Whitewoods
MLS Listing ID PACT284480
Sold Date 04/05/19
Style Colonial
Bedrooms 4
Full Baths 3
Half Baths 1
HOA Fees $56/ann
HOA Y/N Y
Abv Grd Liv Area 3,507
Originating Board BRIGHT
Year Built 2000
Annual Tax Amount $8,931
Tax Year 2018
Lot Size 0.508 Acres
Acres 0.51
Property Description
Absolutely Stunning 4 bedroom, 3.1 bath Colonial Home located in popular Whitewoods by builder Southdown. Many highlights include a spacious layout that is perfect for entertaining! There are gorgeous hardwood floors, upgraded millwork, a "top chef" gourmet Kitchen with granite countertops, large center island, stainless steel appliances and Breakfast Room, a Sunny Florida Room with sliders to the beautiful, multi-tiered decks and patio with hot tub surrounded by luxurious landscaping. There is an adjoining Family Room with gas fireplace, a Formal Living and Dining Room with hardwood floors, crown molding and wainscoting, a Half Bath, large Laundry Room, separate pantry and Garage access complete the first floor. The upper level offers a large Master Bedroom Suite that includes a vaulted ceiling, sitting room, a walk-in closet, a sumptuous Master Bath with his and her granite vanities, radiant walk-in shower, bubbler tub, heated floor and towel warmer. There are 3 additional spacious Bedrooms and a full Hall Bath. The fabulous full, finished Basement has a Full Bath, an Office and a large room that could be used as a media or game room plus exercise space. This elegant home is move in ready and in the award-winning Great Valley school district and is close to major highways, transportation, shopping, schools, parks and recreation. The home shows quality craftsmanship, impeccable design and attention to detail at every turn!! Backs up to 15 acres of open space.
Location
State PA
County Chester
Area East Whiteland Twp (10342)
Zoning R1
Rooms
Basement Full, Walkout Level, Fully Finished
Interior
Hot Water Natural Gas
Heating Forced Air
Cooling Central A/C
Flooring Wood
Fireplaces Number 1
Heat Source Natural Gas
Exterior
Parking Features Garage - Side Entry
Garage Spaces 2.0
Water Access N
Roof Type Shingle
Accessibility None
Attached Garage 2
Total Parking Spaces 2
Garage Y
Building
Lot Description Backs - Parkland, Backs to Trees, Cul-de-sac, Sloping
Story 2
Sewer Public Sewer
Water Public
Architectural Style Colonial
Level or Stories 2
Additional Building Above Grade, Below Grade
New Construction N
Schools
School District Great Valley
Others
HOA Fee Include Trash,Common Area Maintenance
Senior Community No
Tax ID 42-06 -0232
Ownership Fee Simple
SqFt Source Estimated
Special Listing Condition Standard
Read Less

Bought with Kristin Ciarmella • Long & Foster Real Estate, Inc.
GET MORE INFORMATION




