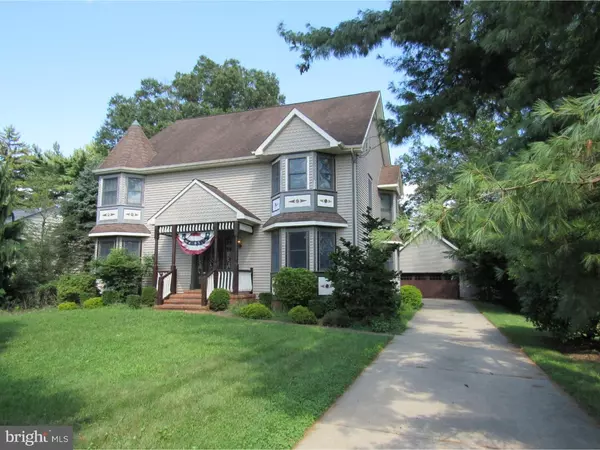For more information regarding the value of a property, please contact us for a free consultation.
305 S MARION AVE Wenonah, NJ 08090
Want to know what your home might be worth? Contact us for a FREE valuation!

Our team is ready to help you sell your home for the highest possible price ASAP
Key Details
Sold Price $220,000
Property Type Single Family Home
Sub Type Detached
Listing Status Sold
Purchase Type For Sale
Square Footage 3,564 sqft
Price per Sqft $61
Subdivision None Available
MLS Listing ID NJGL119110
Sold Date 04/30/19
Style Victorian
Bedrooms 4
Full Baths 2
Half Baths 1
HOA Y/N N
Abv Grd Liv Area 3,564
Originating Board TREND
Year Built 1994
Annual Tax Amount $17,995
Tax Year 2018
Lot Size 0.258 Acres
Acres 0.26
Lot Dimensions 75X150
Property Description
Welcome to 305 S. Marion Avenue in Wenonah. Make your appointment today to see this lovely home with over 3000 square feet of living space. Enter into your grand hallway that leads to the living room, dining room, guest bathroom, kitchen and family room with fireplace. You will notice lots of details in every room you enter. The kitchen has dark wood cabinets with built in refrigerator. Upstairs you will find a large hallway that leads to four nice size bedrooms with two more bathrooms. Downstairs is a full basement that can be finished for more living space. Outside is a nice size backyard with a two car detached garage. This house will be a great entertaining space for you and your family all year long. Property is sold "as-is". Buyer is responsible for all repairs need for inspections including CO. Buyer to verify all information. Employees and family members residing with employees of JPMorgan Chase Bank, N.A, its affiliates or subsidiaries are strictly prohibited from directly or indirectly purchasing any property owned by JPMorgan Chase Bank, N.A.
Location
State NJ
County Gloucester
Area Wenonah Boro (20819)
Zoning RES
Rooms
Other Rooms Living Room, Dining Room, Primary Bedroom, Bedroom 2, Bedroom 3, Kitchen, Family Room, Bedroom 1, Attic
Basement Full
Interior
Interior Features Primary Bath(s), Kitchen - Island, Kitchen - Eat-In
Hot Water Natural Gas
Heating Forced Air
Cooling Central A/C
Flooring Wood, Fully Carpeted, Tile/Brick
Fireplaces Number 1
Equipment Refrigerator
Fireplace Y
Appliance Refrigerator
Heat Source Natural Gas
Laundry Basement
Exterior
Parking Features Garage - Front Entry
Garage Spaces 1.0
Water Access N
Roof Type Pitched
Accessibility None
Total Parking Spaces 1
Garage Y
Building
Story 2
Sewer Public Sewer
Water Public
Architectural Style Victorian
Level or Stories 2
Additional Building Above Grade
New Construction N
Schools
School District Wenonah Public Schools
Others
Senior Community No
Tax ID 19-00077-00003
Ownership Fee Simple
SqFt Source Assessor
Acceptable Financing Conventional, FHA 203(k), FHA 203(b)
Listing Terms Conventional, FHA 203(k), FHA 203(b)
Financing Conventional,FHA 203(k),FHA 203(b)
Special Listing Condition REO (Real Estate Owned)
Read Less

Bought with Michaela L Hartery • Hometown Real Estate Group
GET MORE INFORMATION




