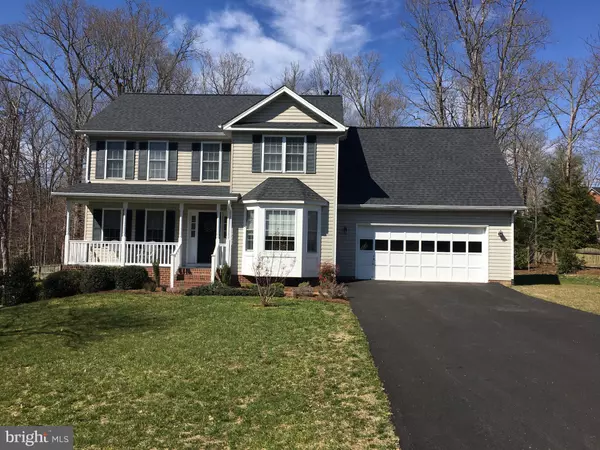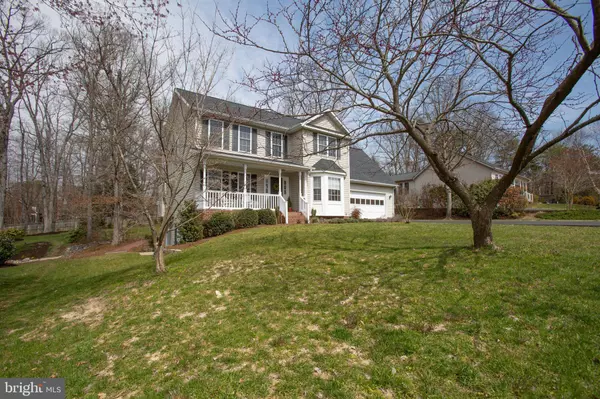For more information regarding the value of a property, please contact us for a free consultation.
68 HAMLIN DR Fredericksburg, VA 22405
Want to know what your home might be worth? Contact us for a FREE valuation!

Our team is ready to help you sell your home for the highest possible price ASAP
Key Details
Sold Price $360,000
Property Type Single Family Home
Sub Type Detached
Listing Status Sold
Purchase Type For Sale
Square Footage 2,140 sqft
Price per Sqft $168
Subdivision Ridge Pointe
MLS Listing ID VAST166138
Sold Date 05/10/19
Style Traditional
Bedrooms 4
Full Baths 2
Half Baths 1
HOA Fees $9/ann
HOA Y/N Y
Abv Grd Liv Area 2,140
Originating Board BRIGHT
Year Built 1994
Annual Tax Amount $2,785
Tax Year 2017
Lot Size 0.402 Acres
Acres 0.4
Property Description
Calling all those who appreciate a high-quality and spotless home. 22405, Great schools and 5 mins to downtown. The best of all worlds. Very hard to find a great house at this price and while interest rates have dropped. This home has been superbly maintained and is in move in ready condition and all 2140 sq.ft is in tip-top condition. Gorgeous large landscaped yard with an expensive looking brick patio. If you enjoy gardening this is a great lot.Full unfinished walkout basement for storage or future plans. Oversized bedroom over the garage, Hardwoods on all of main level except the kitchen, 2013, New vinyl flooring in the kitchen and all 3 bathrooms. Gas fireplace had heatilator with brick lining, and on/off safety switch included by Glovers in 2018, new sump pump, 2018, Owens-corning expanding blown in insulation installed, R 49 value, in 2017 by Kevin's roofing, Picture window replaced in 2015, BRAND NEW ROOF 2017 by Kevins roofing, Used Certain Teed Lifetime landmark dimensional shingles, 25 year workman guaranteed and manufacturing defects lifetime warranty. Kevin's is a 5 star Certain Teed certified installer. Guarantee transfers with the property. New woodford model 17 freezless anti syphon faucets installed 2018, 2' sealcoat on the driveway in 2018, HVAC by Robert B Payne 2015, whole system replaced with CARRIER BRAND 2 stage furnace, coil and exterior condensing unit, Up to 16 seer cooling efficiency, R410A Refrigerant, Humidifier, carrier brand also. Water heater is a 50-gallon gas whirlpool with an 8-year warranty. Whole house painted in 2017, Led light fixtures added to hallways, foyer and kitchen in 2019, House has cat cable in 3 bedrooms, coax cable on all 3 floors, currently uses fios and cox cable. Very large brick patio , large landscaped fenced yard. Are you getting the drift.... This house has been excellently maintained with high-quality selections where it counts. .You will not find this degree of quality in a house at this price... WHAT ARE YOU WAITING FOR...SCHEDULE A SHOWING TODAY BEFORE IT IS GONE!
Location
State VA
County Stafford
Zoning R1
Rooms
Basement Full, Unfinished, Walkout Level
Interior
Hot Water Natural Gas
Heating Central
Cooling Central A/C
Flooring Hardwood
Fireplaces Number 1
Equipment Microwave, Refrigerator, Dishwasher, Disposal, Exhaust Fan, Humidifier
Fireplace Y
Appliance Microwave, Refrigerator, Dishwasher, Disposal, Exhaust Fan, Humidifier
Heat Source Natural Gas
Exterior
Garage Garage Door Opener
Garage Spaces 2.0
Fence Fully
Utilities Available Fiber Optics Available, Natural Gas Available, Cable TV
Waterfront N
Water Access N
View Garden/Lawn
Roof Type Other
Accessibility None
Attached Garage 2
Total Parking Spaces 2
Garage Y
Building
Story 3+
Sewer Public Sewer
Water Public
Architectural Style Traditional
Level or Stories 3+
Additional Building Above Grade, Below Grade
New Construction N
Schools
Elementary Schools Conway
Middle Schools Dixon-Smith
High Schools Stafford
School District Stafford County Public Schools
Others
Senior Community No
Tax ID 54-CC-8- -35
Ownership Fee Simple
SqFt Source Estimated
Horse Property N
Special Listing Condition Standard
Read Less

Bought with Keri K Shull • Optime Realty
GET MORE INFORMATION




