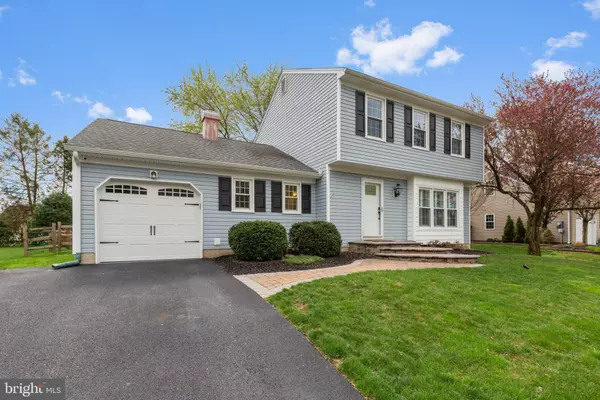For more information regarding the value of a property, please contact us for a free consultation.
15 WOODRIDGE DR Hockessin, DE 19707
Want to know what your home might be worth? Contact us for a FREE valuation!

Our team is ready to help you sell your home for the highest possible price ASAP
Key Details
Sold Price $345,000
Property Type Single Family Home
Sub Type Detached
Listing Status Sold
Purchase Type For Sale
Square Footage 1,625 sqft
Price per Sqft $212
Subdivision Mendenhall Village
MLS Listing ID DENC475968
Sold Date 05/28/19
Style Colonial
Bedrooms 3
Full Baths 1
Half Baths 1
HOA Fees $15/ann
HOA Y/N Y
Abv Grd Liv Area 1,625
Originating Board BRIGHT
Year Built 1980
Annual Tax Amount $2,813
Tax Year 2018
Lot Size 9,583 Sqft
Acres 0.22
Lot Dimensions 79.70 x 120.80
Property Description
Beautifully Updated Three Bedroom Colonial in Desirable Mendenhall Village! Begin your tour up the paver walkway leading to the front door, upon entering you will notice the gleaming hardwood floors flowing throughout the entire first floor. The newly remodeled expansive Eat-In Kitchen features Quartz Countertops, Stainless Steel Appliances including a Built in Microwave, Tile Backsplash, Oversized Undermount Sink, Plenty of New Cabinetry including a Pantry Cabinet and Wine Rack along with Counter Seating open to family room with floor to ceiling brick fireplace and access to paver patio, just off the kitchen sits a formal dining room with plenty of room for holidays or dinner parties, with a large window bringing in an abundance of natural light, continuing on the main floor is an updated powder room and laundry room with access to the garage. On the lower level you will find a finished recreational room/playroom with wood flooring a closet and plenty of additional storage space. On the upper floor is the master bedroom with access to main bath boasting a tiled seamless stall shower, soaking tub and double undermount sinks. In addition are two bright bedrooms all with ceiling fans and double door closets. Outside you will be wowed by the large fenced in yard with paver patio and firepit a great place to enjoy an outdoor bbq or entertain family and friends while the pets and children are safely enclosed. Located just off limestone road close to shopping centers, restaurants, post office, local parks and attractions, athletic association and banks.
Location
State DE
County New Castle
Area Hockssn/Greenvl/Centrvl (30902)
Zoning NCPUD
Rooms
Other Rooms Dining Room, Primary Bedroom, Bedroom 2, Kitchen, Family Room, Bedroom 1, Other
Basement Partial, Fully Finished
Interior
Heating Forced Air
Cooling Central A/C
Fireplaces Number 1
Fireplace Y
Heat Source Oil
Exterior
Parking Features Garage - Front Entry, Garage Door Opener, Inside Access
Garage Spaces 1.0
Water Access N
Accessibility None
Attached Garage 1
Total Parking Spaces 1
Garage Y
Building
Story 2
Sewer Public Sewer
Water Public
Architectural Style Colonial
Level or Stories 2
Additional Building Above Grade, Below Grade
New Construction N
Schools
Elementary Schools Cooke
Middle Schools Henry B. Du Pont
High Schools Mckean
School District Red Clay Consolidated
Others
Senior Community No
Tax ID 08-025.10-072
Ownership Fee Simple
SqFt Source Assessor
Acceptable Financing Conventional, FHA 203(b), VA
Listing Terms Conventional, FHA 203(b), VA
Financing Conventional,FHA 203(b),VA
Special Listing Condition Standard
Read Less

Bought with Kelly A Spinelli • Patterson-Schwartz-Hockessin
GET MORE INFORMATION




