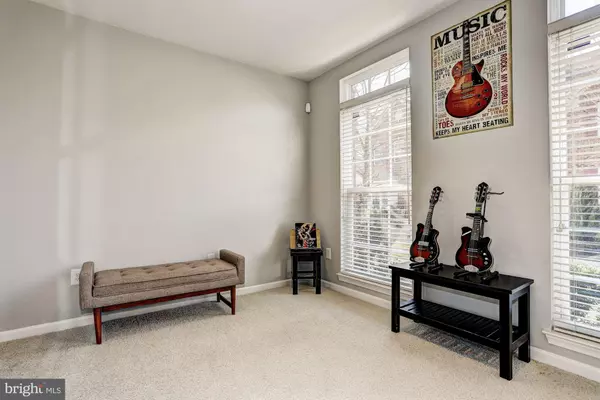For more information regarding the value of a property, please contact us for a free consultation.
4713 ARSENAL RD #39 Ellicott City, MD 21042
Want to know what your home might be worth? Contact us for a FREE valuation!

Our team is ready to help you sell your home for the highest possible price ASAP
Key Details
Sold Price $432,000
Property Type Townhouse
Sub Type Interior Row/Townhouse
Listing Status Sold
Purchase Type For Sale
Square Footage 2,241 sqft
Price per Sqft $192
Subdivision Dorsey Crossing
MLS Listing ID MDHW249916
Sold Date 05/31/19
Style Colonial
Bedrooms 3
Full Baths 2
Half Baths 1
HOA Fees $159/mo
HOA Y/N Y
Abv Grd Liv Area 2,241
Originating Board BRIGHT
Year Built 2008
Annual Tax Amount $5,545
Tax Year 2019
Property Description
Beautifully updated townhome located in the Dorsey Crossing community of Ellicott City. Over 2,000 square feet, this home offers unique details including a custom mud room and laundry room. Spacious living room boasting crown molding, built in shelves, and lighted wall niche. Gourmet kitchen features granite counters, stainless steel appliances, mosaic tile backsplash and a large island with breakfast bar and opens to the dining room with walk out to the maintenance free deck. The opulent master suite highlights a vaulted ceiling, walk in closet and private loft. Luxury master bath highlights a dual vanity, soaking tub, glass enclosed shower and ceramic tile. Fantastic lower level offers a family room, and a custom laundry room, bath rough in and a mud room with garage access.Dorsey Hall community offers a swimming pool, playground, basketball court and more! Conveniently located and close to the Centennial trail.
Location
State MD
County Howard
Zoning RA15
Rooms
Other Rooms Living Room, Dining Room, Primary Bedroom, Bedroom 2, Bedroom 3, Kitchen, Family Room, Foyer, Laundry, Loft, Mud Room
Basement Fully Finished, Interior Access
Interior
Interior Features Attic, Built-Ins, Carpet, Combination Kitchen/Dining, Crown Moldings, Floor Plan - Open, Kitchen - Island, Primary Bath(s), Pantry, Recessed Lighting, Sprinkler System, Walk-in Closet(s), Wood Floors
Heating Forced Air
Cooling Central A/C
Flooring Carpet, Ceramic Tile, Hardwood
Equipment Dishwasher, Disposal, Dryer - Front Loading, Icemaker, Oven/Range - Electric, Stainless Steel Appliances, Washer, Water Dispenser, Water Heater
Fireplace N
Window Features Casement,Double Pane
Appliance Dishwasher, Disposal, Dryer - Front Loading, Icemaker, Oven/Range - Electric, Stainless Steel Appliances, Washer, Water Dispenser, Water Heater
Heat Source Natural Gas
Laundry Lower Floor
Exterior
Exterior Feature Deck(s)
Garage Other
Garage Spaces 2.0
Amenities Available Other
Water Access N
View Garden/Lawn
Roof Type Shingle
Accessibility Other
Porch Deck(s)
Attached Garage 2
Total Parking Spaces 2
Garage Y
Building
Lot Description Landscaping
Story 3+
Sewer Public Sewer
Water Public
Architectural Style Colonial
Level or Stories 3+
Additional Building Above Grade, Below Grade
Structure Type 9'+ Ceilings,High,Vaulted Ceilings
New Construction N
Schools
Elementary Schools Northfield
Middle Schools Dunloggin
High Schools Wilde Lake
School District Howard County Public School System
Others
HOA Fee Include Other
Senior Community No
Tax ID 1402428237
Ownership Condominium
Security Features Main Entrance Lock,Smoke Detector,Sprinkler System - Indoor
Special Listing Condition Standard
Read Less

Bought with Venkata D Sunkara • Fathom Realty MD, LLC
GET MORE INFORMATION




