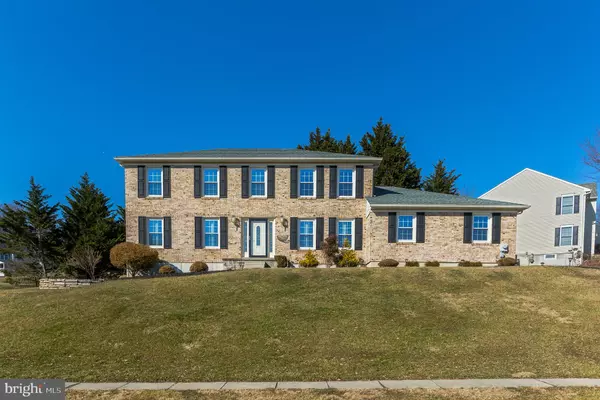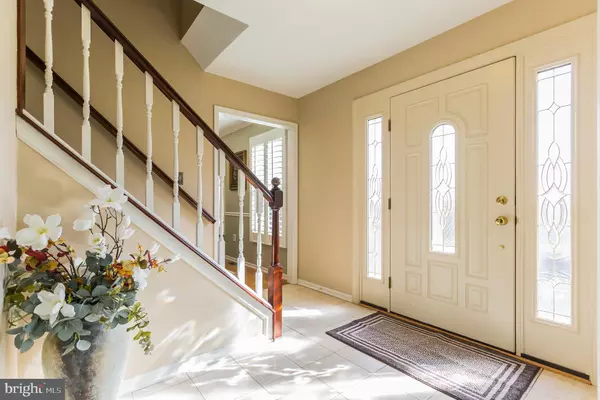For more information regarding the value of a property, please contact us for a free consultation.
113 BROOK RUN Hockessin, DE 19707
Want to know what your home might be worth? Contact us for a FREE valuation!

Our team is ready to help you sell your home for the highest possible price ASAP
Key Details
Sold Price $435,000
Property Type Single Family Home
Sub Type Detached
Listing Status Sold
Purchase Type For Sale
Square Footage 2,300 sqft
Price per Sqft $189
Subdivision Vallebrook
MLS Listing ID DENC411996
Sold Date 06/14/19
Style Colonial
Bedrooms 4
Full Baths 2
Half Baths 1
HOA Fees $16/ann
HOA Y/N Y
Abv Grd Liv Area 2,300
Originating Board BRIGHT
Year Built 1991
Annual Tax Amount $3,791
Tax Year 2018
Lot Size 0.420 Acres
Acres 0.42
Property Description
Pride of ownership shines through this Gorgeous Brick Colonial home, situated in the popular Hockessin Community of Valley Brook located in sought after North Star Feeder Pattern. Before entering the home you will not only notice the elegant curb appeal but the breathtaking views of Hockessin, making it the ideal spot to watch the Hockessin fireworks show on the Fourth of July. The Magnificently updated eat-in kitchen would make any home chef excited for family dinners. Through the gleam of the Newly refinished hardwood floors (2018) and bright breakfast area, the kitchen also features Granite Countertops, NEW Tile Backsplash, Stainless Steel Appliances, Undermount Sink, recessed lighting and plenty of cabinet space. Adjoined to the kitchen is the family room with crown molding, ceiling fan and a floor to ceiling Brick Fireplace, making it a perfect place to keep warm on the snowy nights. Off of the family room are french doors leading to the expansive rear deck, the perfect venue to entertain friends on warm weekends or as the owners preferred - spending time relaxing and listening to music while their dog plays in the yard. Additional main level highlights are a powder room and laundry/mud room just off the kitchen with entry to the back of the house and the garage, a tiled foyer adjoined by spacious dining room and living room with crown molding and chair rail, warmed by the Southeast sunrise with over-sized windows and dressed in crisp white plantation shutters with panoramic views. Retire at the end of the day to the master bedroom suite detailing dentil crown molding and a large walk-in closet. You will be blown away but the updated stunning neutral colored tiled en suite master bath featuring a seamless stall shower with an adjustable rainfall shower head, positioned nicely next to a heater vent for a toasty exit, as well as a soaking tub. There are three additional bright and generously sized bedrooms with double closets and a shared hall bath with custom vanity and tile flooring. Other features of this home include, Newer Roof, enlarged resurfaced driveway leading to the 2.5 car garage, Newer Vinyl Windows, Studded out basement with electrical and insulation that s ready for finishing, NEW Water Heater (2018), deck resurfaced and painted (2018), freshly painted rooms along with New storm door and back door blinds, and in 2017 a No Dig Dog Fence Installed. Soothing Neutral colors throughout make this home move in ready. This Prime Location is within walking distance to Hockessin Athletic Club and walking trails at Tweed s Park, Hockessin Post Office, and Lantana Shopping Center with restaurants, shops, hardware & grocery stores. Make your appointment today as this will not last long!
Location
State DE
County New Castle
Area Hockssn/Greenvl/Centrvl (30902)
Zoning NC21
Direction East
Rooms
Other Rooms Living Room, Dining Room, Primary Bedroom, Bedroom 2, Bedroom 3, Kitchen, Family Room, Bedroom 1, Laundry
Basement Partial, Unfinished
Interior
Interior Features Breakfast Area, Carpet, Ceiling Fan(s), Chair Railings, Crown Moldings, Family Room Off Kitchen, Kitchen - Eat-In, Primary Bath(s), Recessed Lighting, Stall Shower, Walk-in Closet(s), Wood Floors
Hot Water Electric
Heating Forced Air
Cooling Central A/C, Ceiling Fan(s)
Flooring Carpet, Ceramic Tile
Fireplaces Number 1
Fireplaces Type Brick
Fireplace Y
Heat Source Natural Gas
Laundry Main Floor
Exterior
Parking Features Built In, Garage - Side Entry, Garage Door Opener, Inside Access, Oversized
Garage Spaces 2.0
Water Access N
View Panoramic
Roof Type Shingle
Accessibility None
Attached Garage 2
Total Parking Spaces 2
Garage Y
Building
Lot Description Rear Yard, SideYard(s), Front Yard
Story 2
Sewer Public Sewer
Water Public
Architectural Style Colonial
Level or Stories 2
Additional Building Above Grade, Below Grade
New Construction N
Schools
Elementary Schools North Star
Middle Schools Dupont H
High Schools Alexis I. Dupont
School District Red Clay Consolidated
Others
Senior Community No
Tax ID 08-012.10-116
Ownership Fee Simple
SqFt Source Assessor
Special Listing Condition Standard
Read Less

Bought with Daniel Davis • RE/MAX Point Realty
GET MORE INFORMATION




