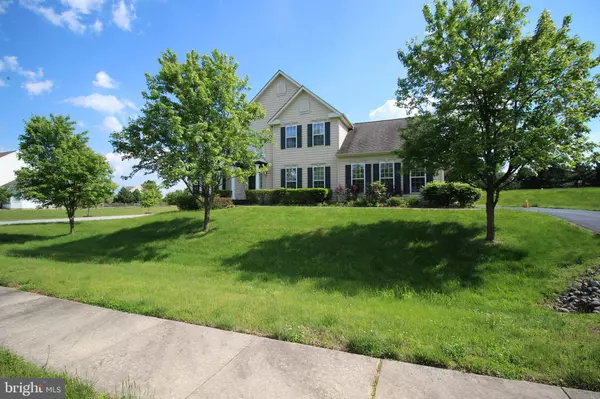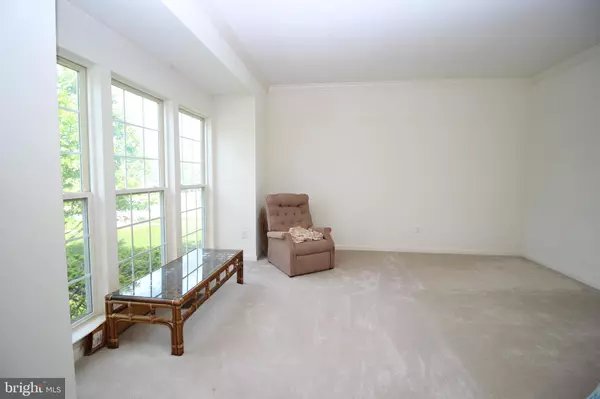For more information regarding the value of a property, please contact us for a free consultation.
204 GLENSHANE PASS Bear, DE 19701
Want to know what your home might be worth? Contact us for a FREE valuation!

Our team is ready to help you sell your home for the highest possible price ASAP
Key Details
Sold Price $350,000
Property Type Single Family Home
Sub Type Detached
Listing Status Sold
Purchase Type For Sale
Square Footage 2,825 sqft
Price per Sqft $123
Subdivision Antrim
MLS Listing ID DENC478630
Sold Date 07/16/19
Style Colonial
Bedrooms 4
Full Baths 2
Half Baths 1
HOA Fees $26/ann
HOA Y/N Y
Abv Grd Liv Area 2,825
Originating Board BRIGHT
Year Built 2004
Annual Tax Amount $3,242
Tax Year 2018
Lot Size 0.750 Acres
Acres 0.75
Property Description
Here is an opportunity for the right buyer to get a great deal on this 4 bedroom 2.5 bath home on almost an acre of land. This home was built 15 years ago by the current owner. Features include an open 2 story foyer, formal living room and dining room, large eat-in kitchen with pantry and plenty of cabinet space. The breakfast room to the rear of the house has plenty of windows for added light. The family room features a gas fireplace, the attached 3 seasons enclosed patio and 20x12 maintenance free deck provide additional entertainment space. There is a large master suite with tray ceiling and walk-in closets and 3 other nice size bedrooms upstairs. Plenty of storage in the unfinished basement which can easily be finished. There is already a "rough-in for a full bathroom. Paint, flooring and updated countertops will go a LONG way in this home. Seller says Make an Offer, I want to sell quickly. Call or email me for immediate access!
Location
State DE
County New Castle
Area Newark/Glasgow (30905)
Zoning S
Rooms
Basement Full
Interior
Heating Forced Air
Cooling Central A/C
Fireplaces Number 1
Heat Source Natural Gas
Exterior
Parking Features Garage - Side Entry, Inside Access, Oversized
Garage Spaces 2.0
Water Access N
Roof Type Shingle
Accessibility None
Attached Garage 2
Total Parking Spaces 2
Garage Y
Building
Story 2
Sewer Community Septic Tank, Private Septic Tank
Water Public
Architectural Style Colonial
Level or Stories 2
Additional Building Above Grade, Below Grade
New Construction N
Schools
Elementary Schools Southern
Middle Schools Gunning Bedford
School District Colonial
Others
Senior Community No
Tax ID 12-026.00-111
Ownership Fee Simple
SqFt Source Assessor
Special Listing Condition Standard
Read Less

Bought with Ketu Patel • Barksdale & Affiliates Realty
GET MORE INFORMATION




