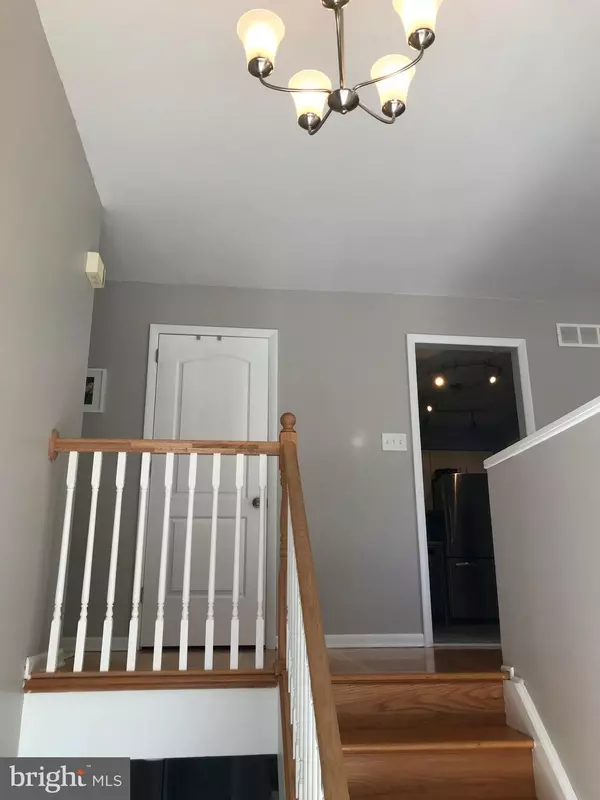For more information regarding the value of a property, please contact us for a free consultation.
513 DEFOE RD Hockessin, DE 19707
Want to know what your home might be worth? Contact us for a FREE valuation!

Our team is ready to help you sell your home for the highest possible price ASAP
Key Details
Sold Price $321,500
Property Type Single Family Home
Sub Type Detached
Listing Status Sold
Purchase Type For Sale
Square Footage 2,374 sqft
Price per Sqft $135
Subdivision Hickory Hills
MLS Listing ID DENC486448
Sold Date 10/24/19
Style Ranch/Rambler,Bi-level
Bedrooms 4
Full Baths 2
Half Baths 1
HOA Fees $4/ann
HOA Y/N Y
Abv Grd Liv Area 1,800
Originating Board BRIGHT
Year Built 1968
Annual Tax Amount $2,412
Tax Year 2018
Lot Size 10,019 Sqft
Acres 0.23
Lot Dimensions 83.00 x 137.10
Property Description
Welcome home! Do not miss the opportunity to become the next proud owner of this well maintained home in popular Hickory Hill. Upon entering this 4 bedroom, 2 1/2 bath home you are immediately greeted with gleaming hardwood floors. The large living room is filled with natural sunlight from the sliding doors which lead to a private front deck. The dining room complete with a chair rail is perfect for both casual and formal dining. Off the dining room step down into the bright and cozy sunroom with title flooring. The kitchen boasts tile flooring, stainless steel appliances and a large pantry. Rounding out the main level is the master bedroom with a beautifully updated master bath, 2 other bedrooms and an additional full bathroom. The lower level is home to a large family room with a wood burning fireplace, the 4th bedroom, laundry area and a half bath. This home will not disappoint.
Location
State DE
County New Castle
Area Hockssn/Greenvl/Centrvl (30902)
Zoning NC10
Rooms
Other Rooms Living Room, Dining Room, Primary Bedroom, Bedroom 2, Bedroom 4, Kitchen, Family Room, Bedroom 1, Sun/Florida Room, Laundry, Primary Bathroom
Main Level Bedrooms 3
Interior
Interior Features Attic/House Fan, Ceiling Fan(s), Primary Bath(s), Pantry, Recessed Lighting, Wainscotting
Hot Water Oil
Heating Forced Air
Cooling Central A/C
Flooring Hardwood, Ceramic Tile, Laminated
Fireplaces Number 1
Fireplaces Type Wood
Fireplace Y
Heat Source Oil
Laundry Lower Floor
Exterior
Parking Features Inside Access
Garage Spaces 2.0
Water Access N
Roof Type Shingle,Pitched
Accessibility None
Attached Garage 2
Total Parking Spaces 2
Garage Y
Building
Story 2
Sewer Public Sewer
Water Public
Architectural Style Ranch/Rambler, Bi-level
Level or Stories 2
Additional Building Above Grade, Below Grade
New Construction N
Schools
Elementary Schools Cooke
Middle Schools Henry B. Du Pont
High Schools Alexis I. Dupont
School District Red Clay Consolidated
Others
Senior Community No
Tax ID 08-013.10-029
Ownership Fee Simple
SqFt Source Assessor
Acceptable Financing Cash, Conventional, FHA
Listing Terms Cash, Conventional, FHA
Financing Cash,Conventional,FHA
Special Listing Condition Standard
Read Less

Bought with Karen A Ventresca • RE/MAX Point Realty
GET MORE INFORMATION




