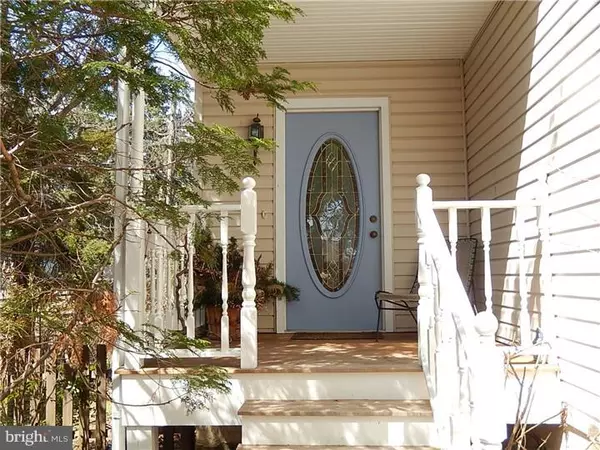For more information regarding the value of a property, please contact us for a free consultation.
403 W LAFAYETTE ST West Chester, PA 19380
Want to know what your home might be worth? Contact us for a FREE valuation!

Our team is ready to help you sell your home for the highest possible price ASAP
Key Details
Sold Price $372,000
Property Type Single Family Home
Sub Type Detached
Listing Status Sold
Purchase Type For Sale
Square Footage 1,846 sqft
Price per Sqft $201
Subdivision None Available
MLS Listing ID 1003568201
Sold Date 06/17/15
Style Contemporary,Victorian
Bedrooms 3
Full Baths 2
HOA Y/N N
Abv Grd Liv Area 1,846
Originating Board TREND
Year Built 1992
Annual Tax Amount $4,209
Tax Year 2015
Lot Size 10,611 Sqft
Acres 0.24
Lot Dimensions 0X0
Property Description
Here is something in short supply - a single home in the Boro! Built in 1987, it has some great modern benefits: central air conditioning, a garage, and a driveway. With an open floor plan, and a first floor bedroom and full bathroom, this home will be a good choice for either empty-nesters OR a young family. The outside setting is as good as the inside, since the current owner is a landscape designer, and the property is a Certified Wildlife Habitat. Low maintenance vinyl siding, new roof in 2006, new Kitchen in 2006, new mahogany front porch in 2014.
Location
State PA
County Chester
Area West Chester Boro (10301)
Zoning NC1
Direction South
Rooms
Other Rooms Living Room, Dining Room, Primary Bedroom, Bedroom 2, Kitchen, Family Room, Bedroom 1
Basement Full, Unfinished
Interior
Interior Features Kitchen - Island, Ceiling Fan(s), Wet/Dry Bar, Kitchen - Eat-In
Hot Water Electric
Heating Gas, Forced Air
Cooling Central A/C
Flooring Wood, Fully Carpeted, Vinyl
Fireplaces Number 1
Fireplace Y
Window Features Replacement
Heat Source Natural Gas
Laundry Basement
Exterior
Exterior Feature Deck(s), Patio(s), Porch(es)
Garage Spaces 2.0
Fence Other
Utilities Available Cable TV
Water Access N
Accessibility None
Porch Deck(s), Patio(s), Porch(es)
Attached Garage 2
Total Parking Spaces 2
Garage Y
Building
Story 2
Foundation Brick/Mortar
Sewer Public Sewer
Water Public
Architectural Style Contemporary, Victorian
Level or Stories 2
Additional Building Above Grade, Shed
Structure Type Cathedral Ceilings,9'+ Ceilings
New Construction N
Schools
Elementary Schools Hillsdale
Middle Schools Peirce
High Schools B. Reed Henderson
School District West Chester Area
Others
Tax ID 01-08 -0010.0400
Ownership Fee Simple
Acceptable Financing Conventional, VA, FHA 203(b)
Listing Terms Conventional, VA, FHA 203(b)
Financing Conventional,VA,FHA 203(b)
Read Less

Bought with Virginia A Nagle • BHHS Fox & Roach-West Chester



