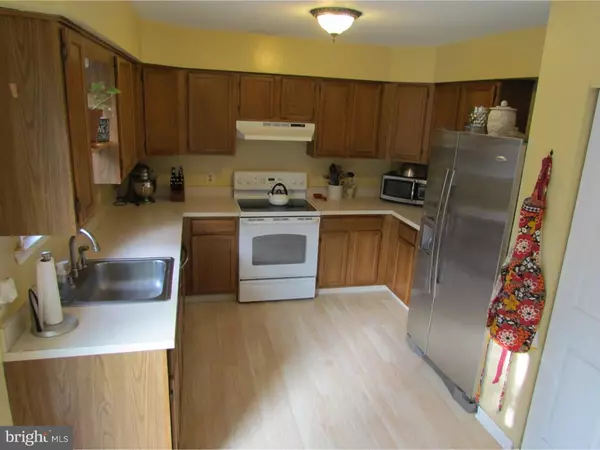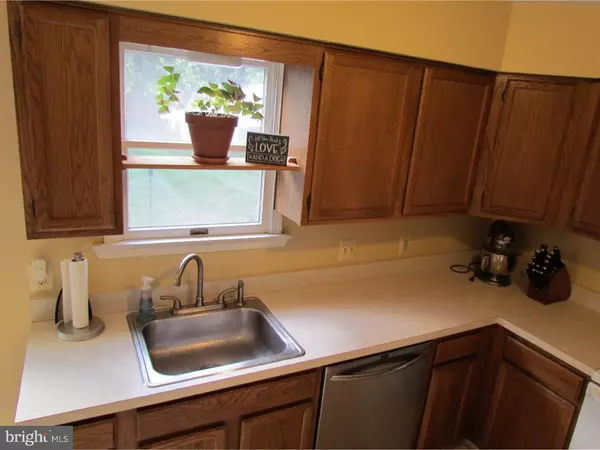For more information regarding the value of a property, please contact us for a free consultation.
6 JOELLE WAY Telford, PA 18969
Want to know what your home might be worth? Contact us for a FREE valuation!

Our team is ready to help you sell your home for the highest possible price ASAP
Key Details
Sold Price $210,000
Property Type Single Family Home
Sub Type Twin/Semi-Detached
Listing Status Sold
Purchase Type For Sale
Square Footage 1,480 sqft
Price per Sqft $141
Subdivision None Available
MLS Listing ID 1003878659
Sold Date 10/19/16
Style Colonial
Bedrooms 3
Full Baths 2
Half Baths 1
HOA Y/N N
Abv Grd Liv Area 1,480
Originating Board TREND
Year Built 1992
Annual Tax Amount $4,073
Tax Year 2016
Lot Size 9,340 Sqft
Acres 0.21
Lot Dimensions 78X118
Property Description
This home has it all! Great location, Excellent condition, Fenced in yard! Located on a quiet cul-de-sac, in a friendly neighborhood, this home is sure to please! The eat in kitchen has glass sliders that lead out a large concrete patio, which is great for entertaining or just relaxing. The kitchen has modern stainless steel appliances, a brand new floor and a large pantry. The dining room has a wonderful window seat that allows for lots of natural sunlight. The living room also has wonderful windows, fresh paint and newer carpeting. Upstairs you will find a clean and crisp master bedroom with a master bath. Two other bedrooms, a second full bath and large landing, great for displaying artwork or family pictures, complete this level. The attic and basement provide tons of extra space for storage. Great sun exposure on this lot is ideal for growing your favorite flowers and vegetables. Call today!
Location
State PA
County Bucks
Area Hilltown Twp (10115)
Zoning CR
Rooms
Other Rooms Living Room, Dining Room, Primary Bedroom, Bedroom 2, Kitchen, Bedroom 1, Attic
Basement Full, Unfinished
Interior
Interior Features Primary Bath(s), Butlers Pantry, Ceiling Fan(s), Dining Area
Hot Water Electric
Heating Heat Pump - Electric BackUp, Forced Air
Cooling Central A/C
Flooring Wood, Fully Carpeted, Vinyl
Equipment Built-In Range, Oven - Self Cleaning, Dishwasher, Disposal
Fireplace N
Window Features Bay/Bow
Appliance Built-In Range, Oven - Self Cleaning, Dishwasher, Disposal
Laundry Basement
Exterior
Exterior Feature Patio(s)
Fence Other
Utilities Available Cable TV
Water Access N
Roof Type Pitched,Shingle
Accessibility None
Porch Patio(s)
Garage N
Building
Lot Description Cul-de-sac, Level, Front Yard, Rear Yard, SideYard(s)
Story 2
Foundation Brick/Mortar
Sewer Public Sewer
Water Public
Architectural Style Colonial
Level or Stories 2
Additional Building Above Grade
New Construction N
Schools
High Schools Pennridge
School District Pennridge
Others
Senior Community No
Tax ID 15-003-009-008
Ownership Fee Simple
Acceptable Financing Conventional
Listing Terms Conventional
Financing Conventional
Read Less

Bought with Melanie Henderson • RE/MAX 440 - Doylestown



