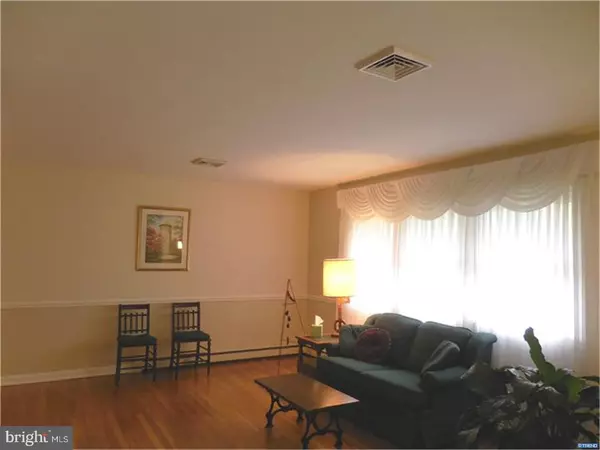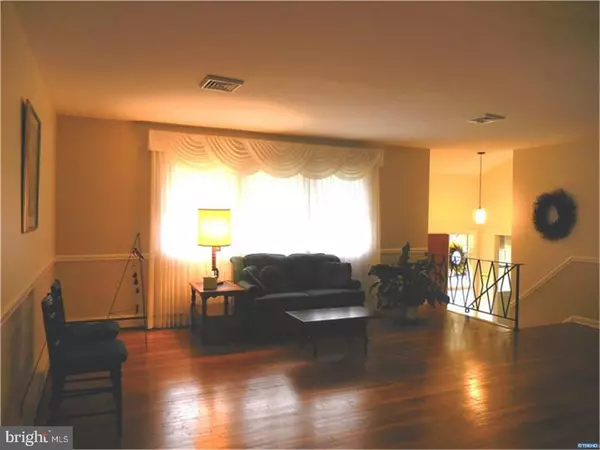For more information regarding the value of a property, please contact us for a free consultation.
2074 BRACKENVILLE RD Hockessin, DE 19707
Want to know what your home might be worth? Contact us for a FREE valuation!

Our team is ready to help you sell your home for the highest possible price ASAP
Key Details
Sold Price $299,000
Property Type Single Family Home
Sub Type Detached
Listing Status Sold
Purchase Type For Sale
Square Footage 1,625 sqft
Price per Sqft $184
Subdivision Brackenville
MLS Listing ID 1000063922
Sold Date 06/08/17
Style Traditional,Split Level
Bedrooms 3
Full Baths 2
Half Baths 1
HOA Y/N N
Abv Grd Liv Area 1,625
Originating Board TREND
Year Built 1965
Annual Tax Amount $2,764
Tax Year 2016
Lot Size 1.020 Acres
Acres 1.02
Lot Dimensions 50 X 200
Property Description
Fantastic Value ... Great Location & Classic Quality Construction highlight this "Holiday Split" level home in Hockessin on a 1 acre plus premium lot with no Deed Restrictions. Features include, main and upper level site finished hardwood floors, substantially updated, kitchen with granite counter tops, tile back splash, stainless appliances, updated full bath, HVAC, roof and windows all in superior condition. But wait ... there's more! 2 car garage, fresh paint, new carpet in the family room & office, Custom drapries in the Living room, dining room and master bedroom. Full bath in basement (not permitted) and Red Clay Schools. A great opportunity to purchase a quality home in move in condition on a premium lot in a desirable location convenient to major employment centers, shopping and entertainment centers. Treat yourself to a tour you will be impressed!
Location
State DE
County New Castle
Area Hockssn/Greenvl/Centrvl (30902)
Zoning NC40
Direction Southeast
Rooms
Other Rooms Living Room, Dining Room, Primary Bedroom, Bedroom 2, Kitchen, Family Room, Bedroom 1, Other, Attic
Basement Partial, Unfinished
Interior
Interior Features Ceiling Fan(s), Stall Shower, Kitchen - Eat-In
Hot Water Natural Gas
Heating Gas, Hot Water, Baseboard, Programmable Thermostat
Cooling Central A/C
Flooring Wood, Fully Carpeted, Vinyl
Fireplaces Number 1
Fireplaces Type Brick
Equipment Built-In Range, Oven - Self Cleaning, Dishwasher
Fireplace Y
Window Features Energy Efficient,Replacement
Appliance Built-In Range, Oven - Self Cleaning, Dishwasher
Heat Source Natural Gas
Laundry Basement
Exterior
Exterior Feature Porch(es)
Parking Features Inside Access
Garage Spaces 5.0
Utilities Available Cable TV
Water Access N
Roof Type Pitched,Shingle
Accessibility None
Porch Porch(es)
Attached Garage 2
Total Parking Spaces 5
Garage Y
Building
Lot Description Irregular, Sloping
Story Other
Foundation Brick/Mortar
Sewer Public Sewer
Water Public
Architectural Style Traditional, Split Level
Level or Stories Other
Additional Building Above Grade
New Construction N
Schools
Elementary Schools Cooke
Middle Schools Henry B. Du Pont
High Schools Alexis I. Dupont
School District Red Clay Consolidated
Others
Senior Community No
Tax ID 0801320029
Ownership Fee Simple
Acceptable Financing Conventional, VA, FHA 203(b)
Listing Terms Conventional, VA, FHA 203(b)
Financing Conventional,VA,FHA 203(b)
Read Less

Bought with MaryBeth Tribbitt • Patterson-Schwartz-Hockessin
GET MORE INFORMATION




