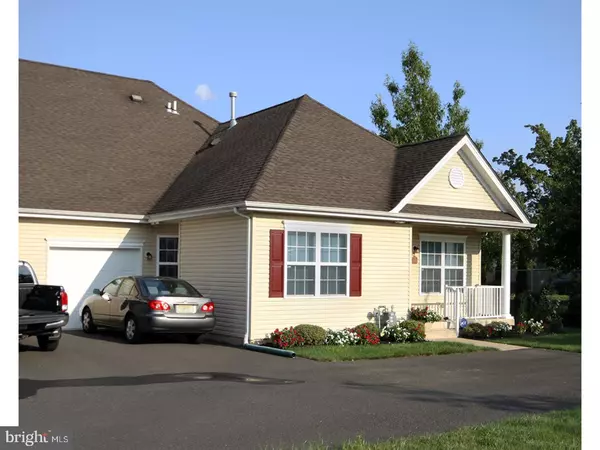For more information regarding the value of a property, please contact us for a free consultation.
604 EMERSON CT Gloucester Twp, NJ 08021
Want to know what your home might be worth? Contact us for a FREE valuation!

Our team is ready to help you sell your home for the highest possible price ASAP
Key Details
Sold Price $148,900
Property Type Townhouse
Sub Type Interior Row/Townhouse
Listing Status Sold
Purchase Type For Sale
Square Footage 2,365 sqft
Price per Sqft $62
Subdivision Villas At Broadacres
MLS Listing ID 1000349151
Sold Date 11/17/17
Style Contemporary,Other
Bedrooms 2
Full Baths 2
Half Baths 1
HOA Fees $190/mo
HOA Y/N N
Abv Grd Liv Area 1,301
Originating Board TREND
Year Built 2006
Annual Tax Amount $6,159
Tax Year 2016
Lot Size 1,482 Sqft
Acres 0.03
Lot Dimensions 38X39
Property Description
FHA Appraised above asking price. You must see this impeccably kept home located in the quiet community of Villas at Broadacres. Perfect for someone just starting out or downsizing. This beautiful end unit backs to a park-like setting and features two master bedrooms (one on the first floor and one on the 2nd floor). Both feature nice size walk-in closets and full baths. Stunning White Kitchen features 42 inch solid wood cabinets with granite countertops, and ceramic tile flooring. Soaring vaulted ceiling in great room. Hardwood floors in the dining room and great room as well as hardwood stair treads. Finished bonus room on the second floor is perfect as a game room, exercise room or just for storage. Other features include 1-car garage with garage door opener and a rare additional driveway parking space in the front of the house. Full basement ready to be finished. Working gas range in the basement makes it perfect for preparing holiday dinners. Conveniently located with easy access to public transportation and major highways. Don't miss out on this one!
Location
State NJ
County Camden
Area Gloucester Twp (20415)
Zoning RES
Rooms
Other Rooms Living Room, Dining Room, Primary Bedroom, Kitchen, Bedroom 1, Other, Storage Room, Attic
Basement Full, Unfinished
Interior
Interior Features Primary Bath(s), Butlers Pantry, Ceiling Fan(s), Stall Shower, Kitchen - Eat-In
Hot Water Natural Gas
Heating Forced Air, Programmable Thermostat
Cooling Central A/C
Flooring Wood, Fully Carpeted, Vinyl, Tile/Brick
Equipment Built-In Range, Dishwasher, Disposal, Built-In Microwave
Fireplace N
Window Features Energy Efficient
Appliance Built-In Range, Dishwasher, Disposal, Built-In Microwave
Heat Source Natural Gas
Laundry Main Floor
Exterior
Exterior Feature Porch(es)
Parking Features Inside Access, Garage Door Opener
Garage Spaces 3.0
Utilities Available Cable TV
Water Access N
Roof Type Pitched
Accessibility None
Porch Porch(es)
Attached Garage 1
Total Parking Spaces 3
Garage Y
Building
Lot Description Level, SideYard(s)
Story 2
Foundation Concrete Perimeter
Sewer Public Sewer
Water Public
Architectural Style Contemporary, Other
Level or Stories 2
Additional Building Above Grade, Below Grade
Structure Type Cathedral Ceilings
New Construction N
Schools
School District Black Horse Pike Regional Schools
Others
Pets Allowed Y
HOA Fee Include Common Area Maintenance,Ext Bldg Maint,Lawn Maintenance,Snow Removal,Trash
Senior Community No
Tax ID 15-13306-00001-C0604
Ownership Condominium
Security Features Security System
Acceptable Financing Conventional, VA, FHA 203(b)
Listing Terms Conventional, VA, FHA 203(b)
Financing Conventional,VA,FHA 203(b)
Pets Allowed Case by Case Basis
Read Less

Bought with Patricia Parker • Global Elite Realty
GET MORE INFORMATION




