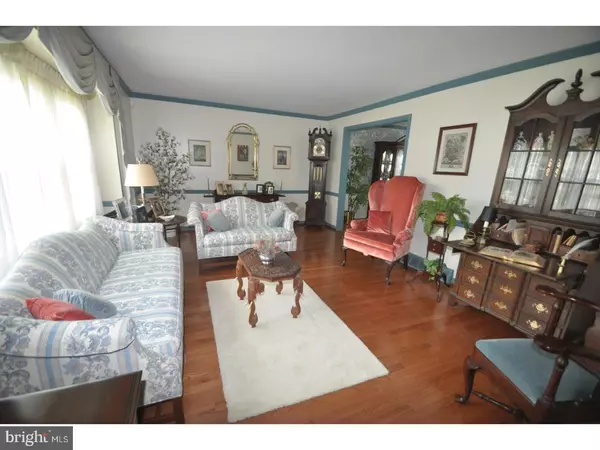For more information regarding the value of a property, please contact us for a free consultation.
436 BARKER DR West Chester, PA 19380
Want to know what your home might be worth? Contact us for a FREE valuation!

Our team is ready to help you sell your home for the highest possible price ASAP
Key Details
Sold Price $440,000
Property Type Single Family Home
Sub Type Detached
Listing Status Sold
Purchase Type For Sale
Square Footage 2,401 sqft
Price per Sqft $183
Subdivision Pin Oak Farms
MLS Listing ID 1003204391
Sold Date 08/20/17
Style Colonial
Bedrooms 4
Full Baths 2
Half Baths 1
HOA Y/N N
Abv Grd Liv Area 2,401
Originating Board TREND
Year Built 1971
Annual Tax Amount $5,393
Tax Year 2017
Lot Size 0.574 Acres
Acres 0.57
Lot Dimensions 0X0
Property Description
Hard to part with and available for the first time since it's been built! Come see this beautiful, well maintained property in sought after Pin Oak Farms in East Goshen township! Newer hardwood floors throughout the first floor living room, dining room and kitchen. Great floorplan features a formal living room in the front and additional living room with a natural gas burning fireplace just a step down from the eat-in kitchen. Enjoy a third place to relax in the enclosed porch, which functions as a sunroom and looks out to a lovely yard and pool. Four bedrooms upstairs, all with original hardwood flooring under the carpeting. Enjoy the lovely parks of East Goshen, proximity to the restaurants and night life of West Chester Boro, quick access to major routes and West Chester Schools. The investment you make in this home will be largely by choice due to fact that it has been well cared for and has had several updates including new HVAC in 2015, new hot water heater in 2015, new roof in 2014 and lovely stamped concrete walkways in the front and back and two large storage sheds. Hurry on over! An August settlement will give you some pool time for the remaining days of summer!
Location
State PA
County Chester
Area East Goshen Twp (10353)
Zoning R2
Rooms
Other Rooms Living Room, Dining Room, Primary Bedroom, Bedroom 2, Bedroom 3, Kitchen, Family Room, Bedroom 1, Attic
Basement Partial
Interior
Interior Features Kitchen - Island, Kitchen - Eat-In
Hot Water Electric
Heating Gas, Forced Air
Cooling Central A/C
Flooring Wood, Fully Carpeted
Fireplaces Number 1
Fireplaces Type Brick, Gas/Propane
Fireplace Y
Heat Source Natural Gas
Laundry Main Floor
Exterior
Garage Spaces 5.0
Pool In Ground
Waterfront N
Water Access N
Roof Type Shingle
Accessibility None
Attached Garage 2
Total Parking Spaces 5
Garage Y
Building
Lot Description Sloping, Front Yard, Rear Yard, SideYard(s)
Story 2
Foundation Brick/Mortar
Sewer Public Sewer
Water Public
Architectural Style Colonial
Level or Stories 2
Additional Building Above Grade
New Construction N
Schools
Middle Schools J.R. Fugett
High Schools West Chester East
School District West Chester Area
Others
Senior Community No
Tax ID 53-04P-0071
Ownership Fee Simple
Security Features Security System
Read Less

Bought with Kevin R Toll • Long & Foster Real Estate, Inc.
GET MORE INFORMATION




