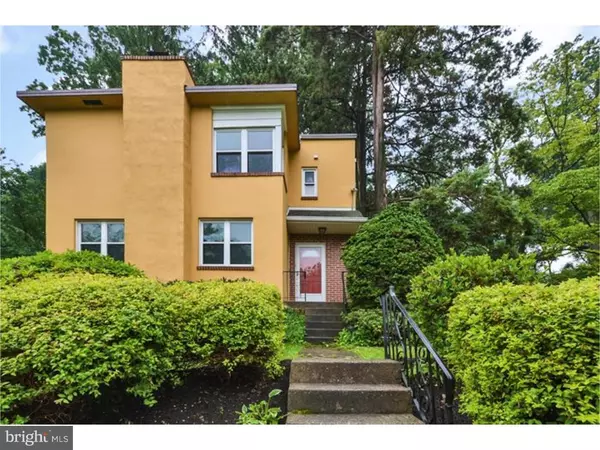For more information regarding the value of a property, please contact us for a free consultation.
8416 WIDENER RD Wyndmoor, PA 19038
Want to know what your home might be worth? Contact us for a FREE valuation!

Our team is ready to help you sell your home for the highest possible price ASAP
Key Details
Sold Price $270,000
Property Type Single Family Home
Sub Type Detached
Listing Status Sold
Purchase Type For Sale
Square Footage 1,772 sqft
Price per Sqft $152
Subdivision Wyndmoor
MLS Listing ID 1003473729
Sold Date 06/17/16
Style Contemporary
Bedrooms 3
Full Baths 2
Half Baths 2
HOA Y/N N
Abv Grd Liv Area 1,772
Originating Board TREND
Year Built 1951
Annual Tax Amount $6,122
Tax Year 2016
Lot Size 0.379 Acres
Acres 0.38
Lot Dimensions 97
Property Description
SELLER IS MOTIVATED! BRING ALL OFFERS! Come check out this solid home just awaiting your touches! These homes are some of the most unique in Springfield Township. Affectionately known as the "Hollywood Homes" this 3 bedroom 2.5 bath home is perched on the hill with lovely views of the evening sunset. Just painted two years ago with Belgium Block lined driveway. Expanded carport covers two additional vehicles in the addition to the one car garage. Walk around and enter the foyer, with large coat closet and conveniently placed powder room. There are beautiful HARDWOOD FLOORS under all the carpets just waiting to see light! But for now enjoy plush wall to wall carpeting in the open concept Living Room and Dining Room. There's a wood burning fireplace located as a focal point in the Living Room. Wrapping around, the Kitchen has a breakfast bar opening to the Dining Room. Kitchen features a Jenn Air Stove with standard electric cooking and convection cooking. Just off the Dining Room, a lovely Sun Room which overlooks the private rear yard, which is fully fenced! Property extends BEYOND fence line. Back inside heading to the lower level you will find tons of closets for storage, a laundry area, and finished Family Room. In these homes, sometimes the lower level is finished off as a fourth bedroom. Upstairs find 2 good sized bedrooms, and a spacious master bedroom with en suite bathroom. This home has tons of light and positive energy! The property is clean and just awaiting the next owner to bring kitchen and bathrooms up to your vision! Be apart of popular Springfield School District. Close to major arteries, shopping and dining!
Location
State PA
County Montgomery
Area Springfield Twp (10652)
Zoning A
Rooms
Other Rooms Living Room, Dining Room, Primary Bedroom, Bedroom 2, Kitchen, Family Room, Bedroom 1, Other
Basement Full, Outside Entrance
Interior
Interior Features Primary Bath(s), Ceiling Fan(s), Stall Shower, Breakfast Area
Hot Water Oil
Heating Oil, Hot Water
Cooling Central A/C
Flooring Wood, Fully Carpeted, Vinyl, Tile/Brick
Fireplaces Number 1
Fireplaces Type Brick
Equipment Dishwasher
Fireplace Y
Appliance Dishwasher
Heat Source Oil
Laundry Lower Floor
Exterior
Exterior Feature Porch(es)
Garage Spaces 3.0
Fence Other
Utilities Available Cable TV
Water Access N
Roof Type Flat
Accessibility None
Porch Porch(es)
Total Parking Spaces 3
Garage N
Building
Lot Description Sloping, Trees/Wooded, Front Yard, Rear Yard, SideYard(s)
Story 2
Sewer Public Sewer
Water Public
Architectural Style Contemporary
Level or Stories 2
Additional Building Above Grade
New Construction N
Schools
School District Springfield Township
Others
Senior Community No
Tax ID 52-00-18151-004
Ownership Fee Simple
Security Features Security System
Acceptable Financing Conventional, VA, FHA 203(b)
Listing Terms Conventional, VA, FHA 203(b)
Financing Conventional,VA,FHA 203(b)
Read Less

Bought with Jennifer A Rinella • BHHS Fox & Roach-Rosemont



