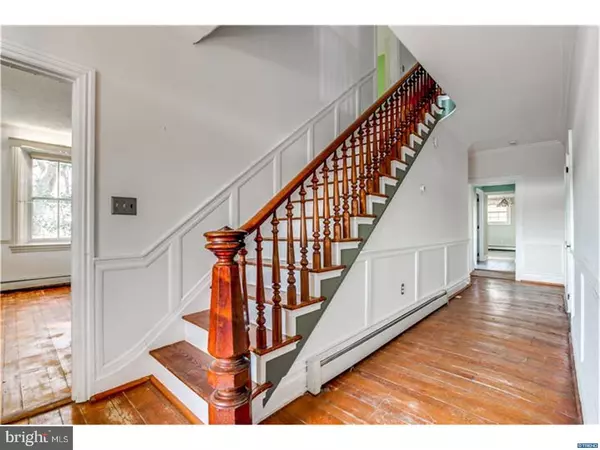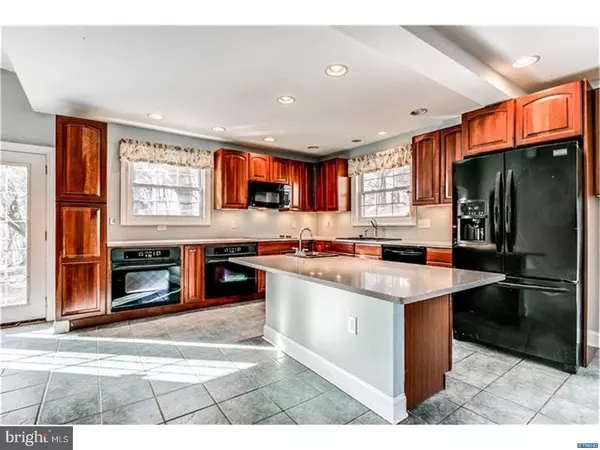For more information regarding the value of a property, please contact us for a free consultation.
737 YORKLYN RD Hockessin, DE 19707
Want to know what your home might be worth? Contact us for a FREE valuation!

Our team is ready to help you sell your home for the highest possible price ASAP
Key Details
Sold Price $370,000
Property Type Single Family Home
Sub Type Detached
Listing Status Sold
Purchase Type For Sale
Square Footage 2,950 sqft
Price per Sqft $125
Subdivision None Available
MLS Listing ID 1004391685
Sold Date 04/27/18
Style Farmhouse/National Folk
Bedrooms 4
Full Baths 2
HOA Y/N N
Abv Grd Liv Area 2,950
Originating Board TREND
Year Built 1868
Annual Tax Amount $3,304
Tax Year 2017
Lot Size 1.910 Acres
Acres 1.91
Lot Dimensions 1.91
Property Description
A rare find! If you are looking for an historic home and ready to add your personal touch, you will love this wonderful home built 150 years ago. As with all historic properties, it is now time for a new owner; one who can appreciate not only the past, but also has a vision for the future and the ability to recognize and capture the potential that this property holds. Sitting on almost two nicely landscaped acres you are welcomed by a spacious front porch leading into the home which has character beyond belief; spacious and gracious - just waiting for a buyer to take it through yet another century. When you enter through the foyer you will notice the original wide pine floors, 10' ceilings, deep windowsills and original millwork throughout most of the home. The first floor features a huge family room, a living room, a dining room and a very large, modern kitchen with a breakfast room and patio doors to a brick patio. The foyer stairs lead up to the second floor where you will find four spacious bedrooms and a full bath with a claw foot tub. Another set of stairs leads up to two bonus rooms tucked away in the third floor which could potentially be two more bedrooms. So much potential! The large yard has mature trees and plantings. The detached garage has a second floor which could serve as a studio or workshop plus there is a shed with water and electric. Great location near the Auburn Heights Preserve, and a very short walk to the center of Hockessin!
Location
State DE
County New Castle
Area Hockssn/Greenvl/Centrvl (30902)
Zoning RES
Direction Southeast
Rooms
Other Rooms Living Room, Dining Room, Primary Bedroom, Bedroom 2, Bedroom 3, Kitchen, Family Room, Bedroom 1, Other, Attic
Basement Partial, Unfinished, Outside Entrance
Interior
Interior Features Kitchen - Island, Dining Area
Hot Water Oil, S/W Changeover
Heating Oil
Cooling None
Flooring Wood, Tile/Brick
Equipment Cooktop, Oven - Double, Dishwasher
Fireplace N
Appliance Cooktop, Oven - Double, Dishwasher
Heat Source Oil
Laundry Basement
Exterior
Exterior Feature Patio(s)
Parking Features Oversized
Garage Spaces 1.0
Water Access N
Roof Type Pitched
Accessibility None
Porch Patio(s)
Total Parking Spaces 1
Garage Y
Building
Story 2.5
Foundation Stone
Sewer Public Sewer
Water Public
Architectural Style Farmhouse/National Folk
Level or Stories 2.5
Additional Building Above Grade
Structure Type Cathedral Ceilings,9'+ Ceilings
New Construction N
Schools
Elementary Schools Cooke
Middle Schools Henry B. Du Pont
High Schools Alexis I. Dupont
School District Red Clay Consolidated
Others
Senior Community No
Tax ID 0800810032
Ownership Fee Simple
Read Less

Bought with Michael J McCullough • Long & Foster Real Estate, Inc.
GET MORE INFORMATION




